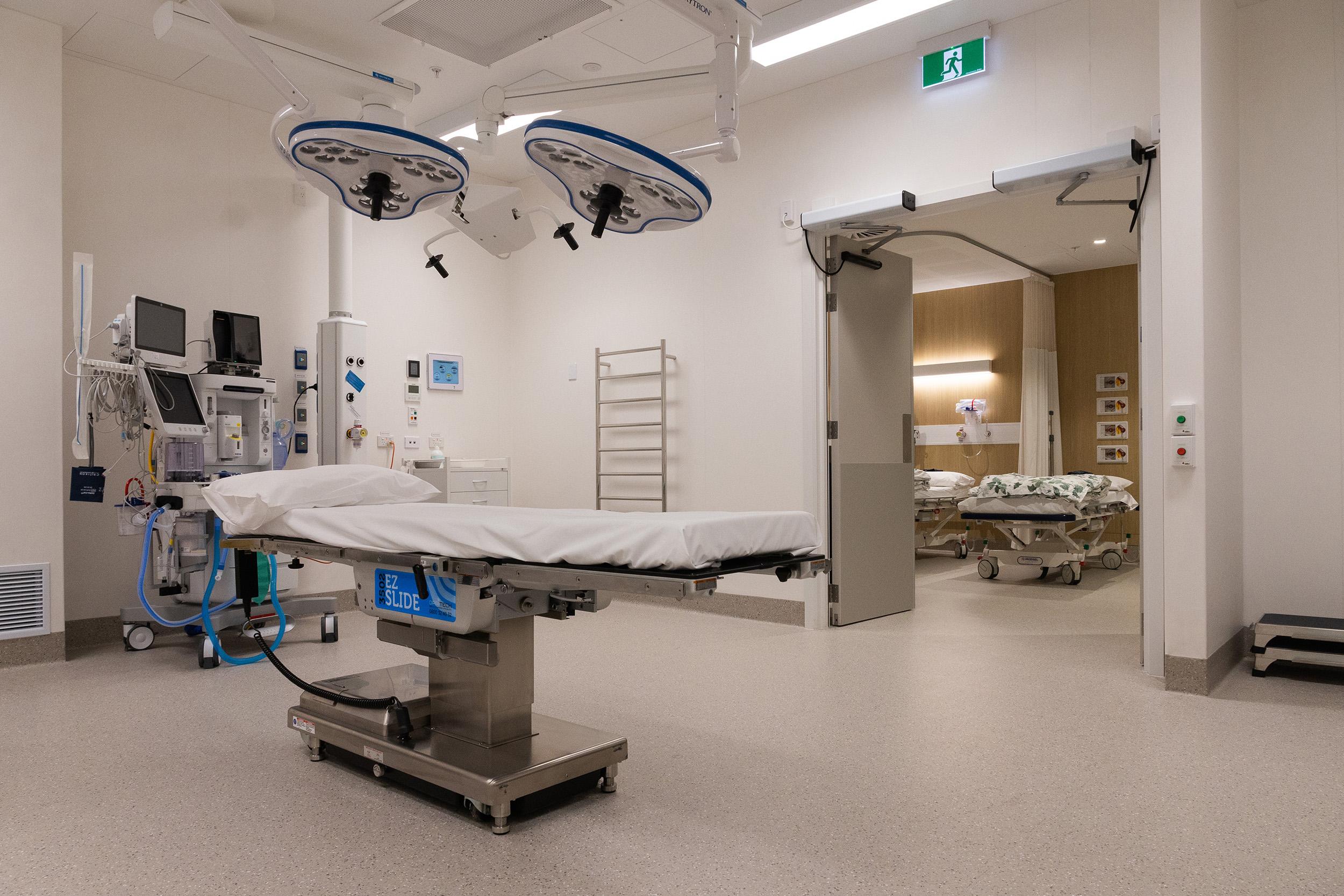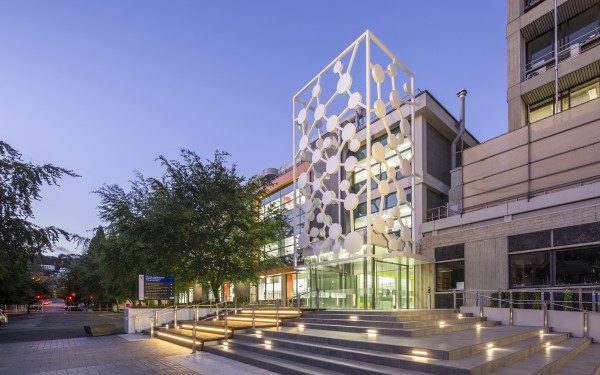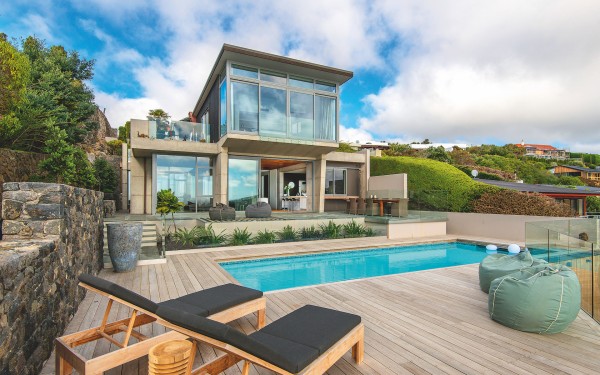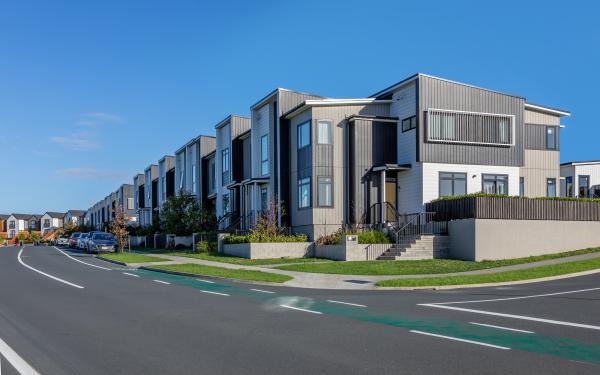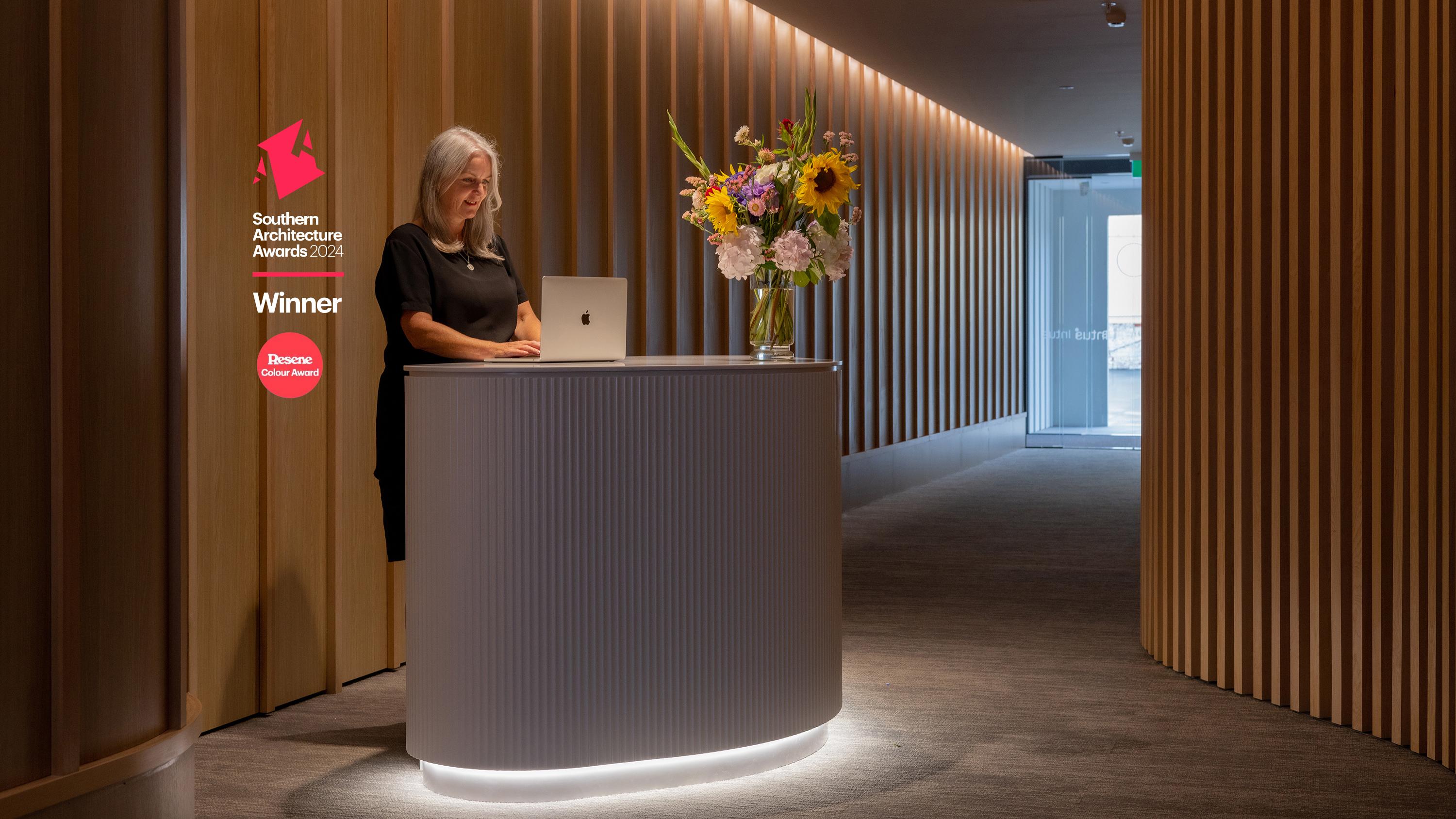
INTUS SPECIALIST HEALTH CARE
Completed:
Location:
Value:
Status:
Studio:
Awards:
2023
Dunedin
$2.9 million
COMPLETED
TEAM Dunedin
NZIA SouthernArchitecture Awards 2024 - Winner (Interior Architecture)
With a shortage of specialist healthcare facilities in Otago, our client Intus set out to build a private day surgery facility to take pressure off the public health system and complement the existing private options. Our brief was to create a patient-led, non-institutional experience to reduce stress for both patients and staff.
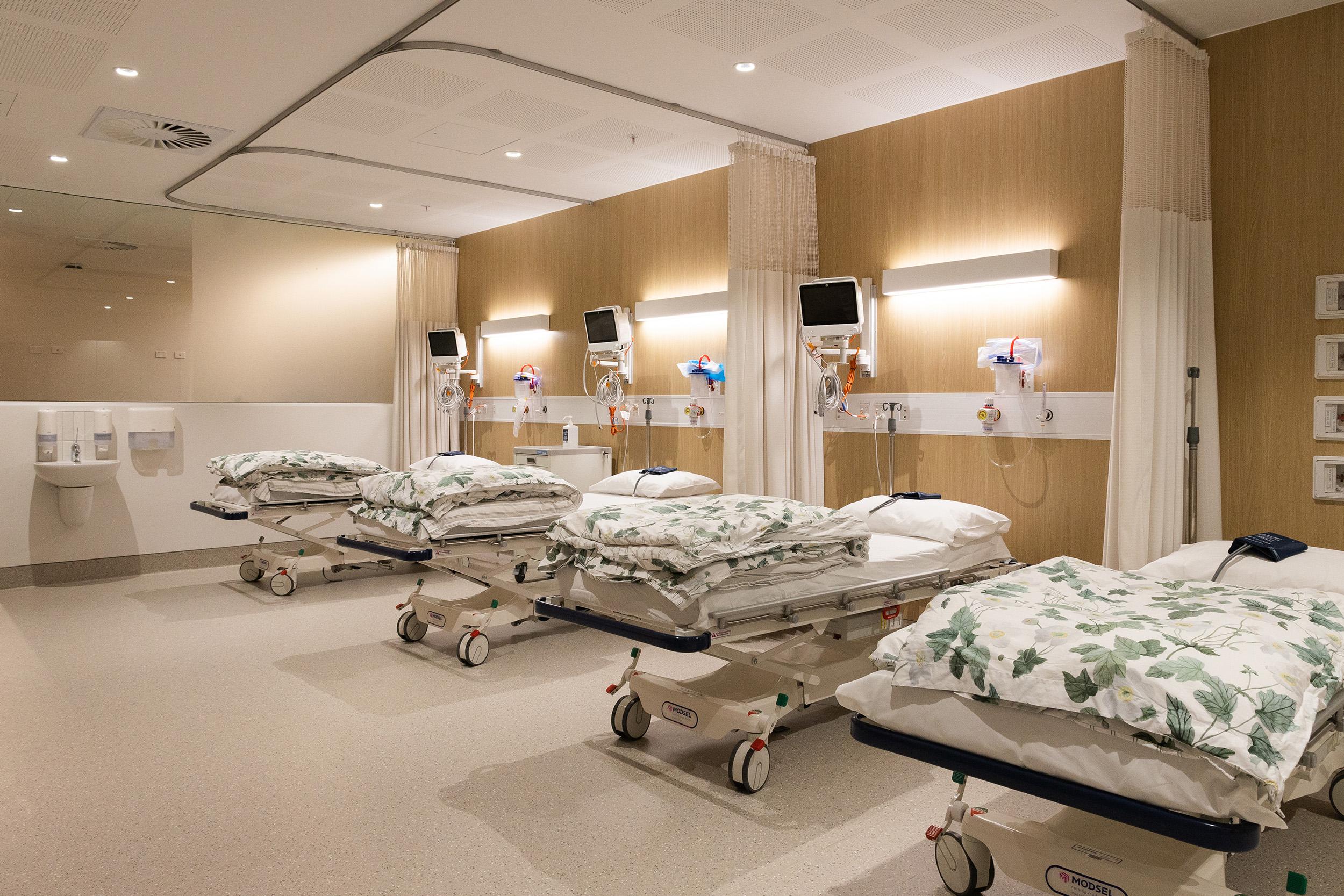
Our design solution put a strong focus on how patients are received and their routes of movement from arrival through consultation, procedure, recovery and farewell. Spatial planning, curves and materiality create a transition from arrival to the waiting lounge, to naturally lit consultation rooms, to state-of-the-art procedure spaces and then through to recovery, without backwards or crossing movement. Staff areas are carefully planned to provide efficient workflow and easy access, without adding distance or congestion to patient transitions.
Materiality and lighting was utilised extensively to create varying levels of restfulness and to reduce anxiety in the lead up to and following procedures. Curving timber-look laminate was combined with natural timber in the arrival and waiting area as an antithesis to institutional corridor spaces and to create a feeling of embrace and peacefulness.
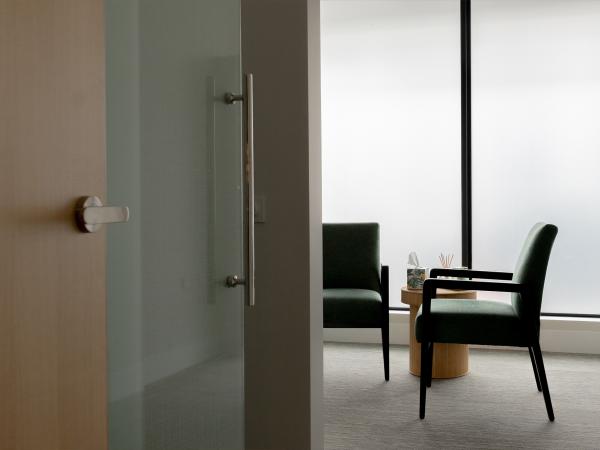
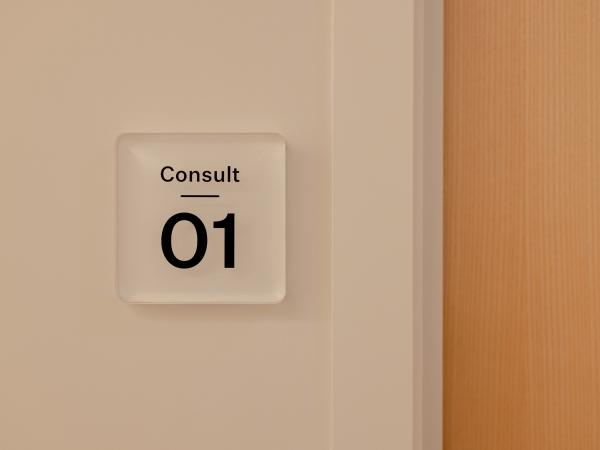
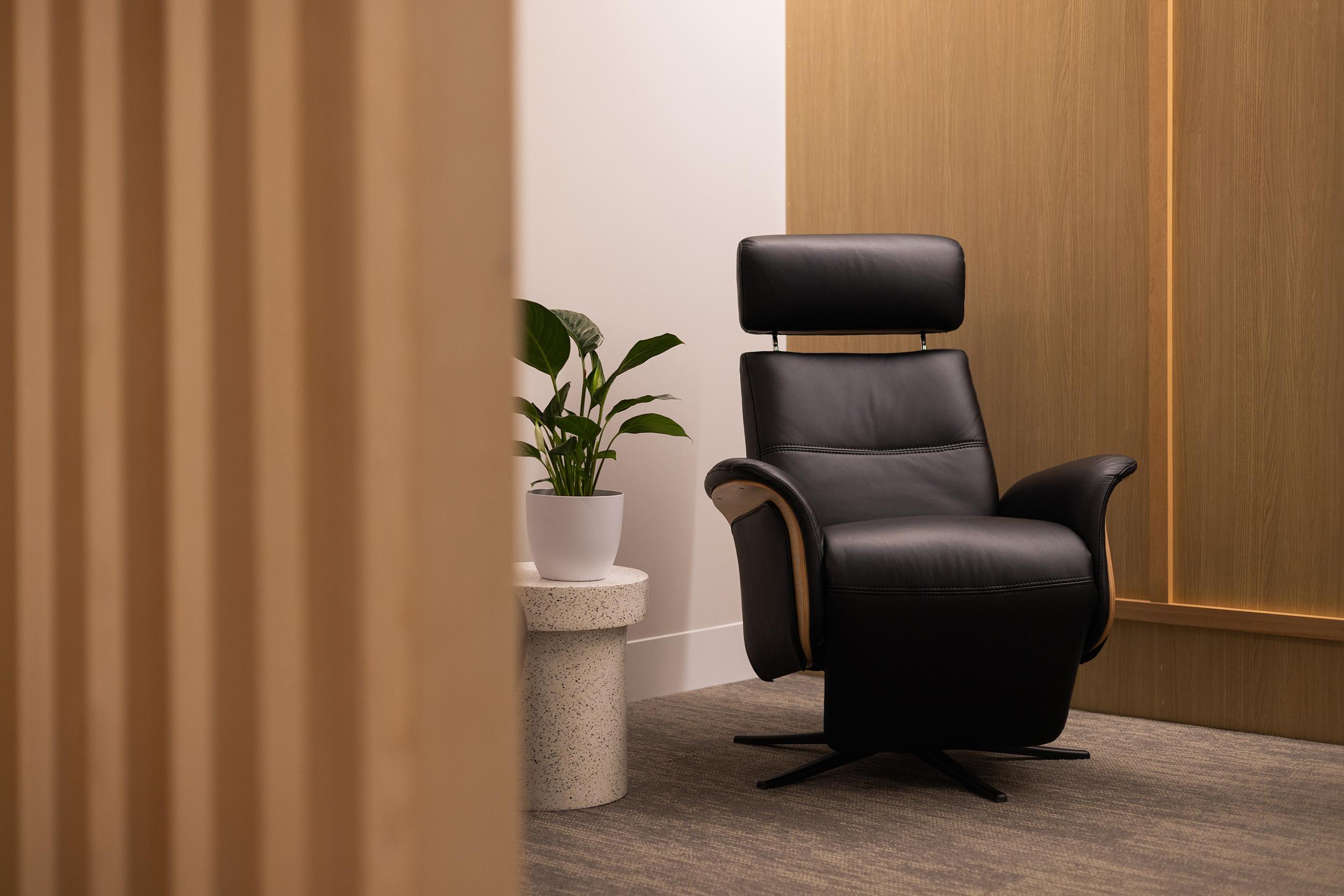
Intus are on the front edge of technology and innovation in this sector, which is demonstrated in the high-tech procedure spaces.
As patients leave the procedure rooms and enter recovery, they are greeted again with warmth in materials and lighting to signal they have completed the clinical step and the focus is now on their recovery and rest. All materials were selected to allow for sterile cleaning and to balance costs, while maintaining a level of visual comfort.
The project involved a complete refit of an existing 1990s tilt-slab and timber framed 2-level building, with pedestrian street frontage and a partial upper level. The existing floor-to-floor and structural clearances provided a significant challenge, requiring extensive 3D services coordination and collaboration during the detailed design and construction phases.

