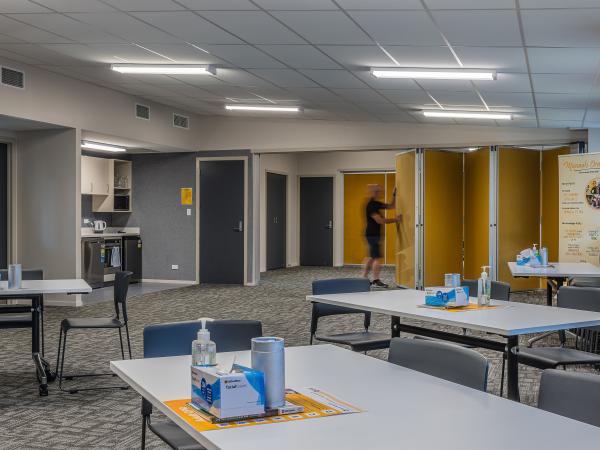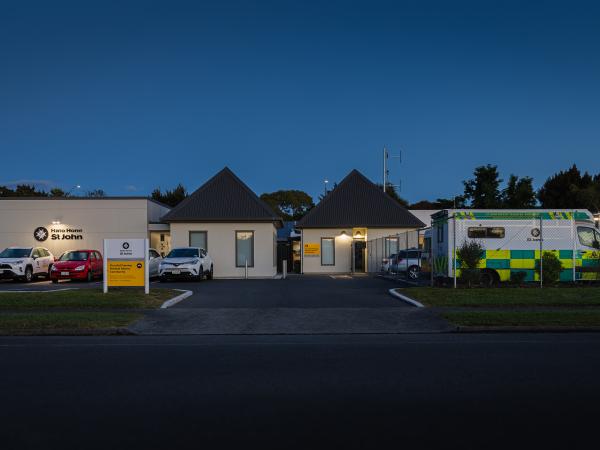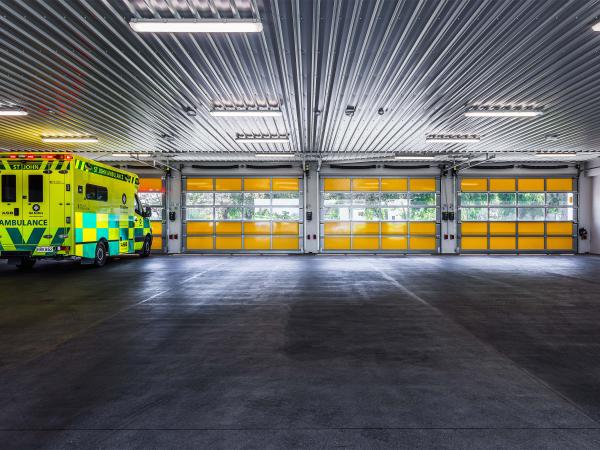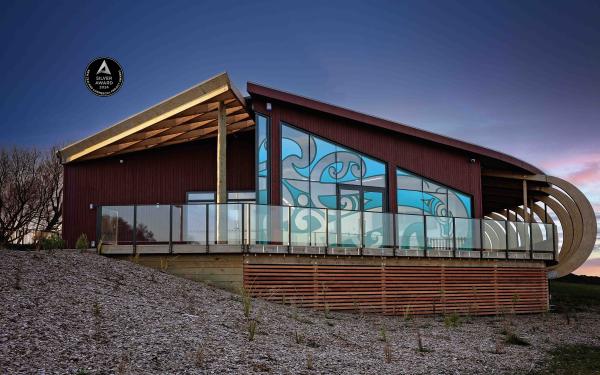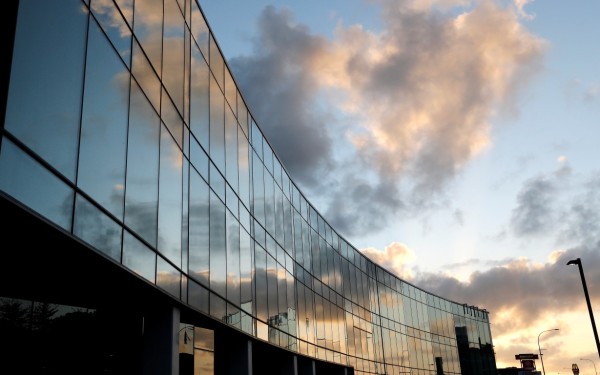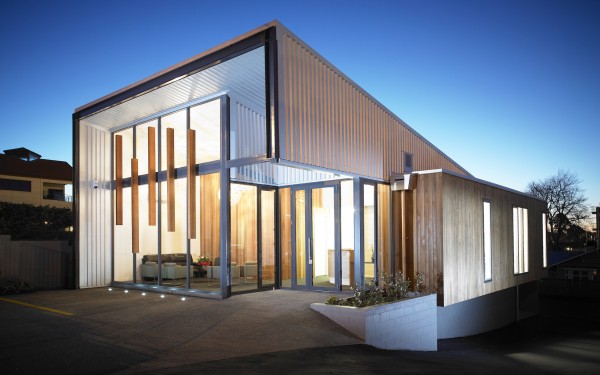
ST JOHN AMBULANCE FACILITIES
Size:
Status:
Studio:
1056M2
Completed 2024
TEAM Napier
The project improves and rationalises planning incontrolled areas for ambulancemanoeuvres, resting and office activities; and in publicareas for first-aid training anddistribution of medical devices. A glazed corridor runs from a new glazed public entrancearound a landscaped internalcourtyard to access both public and controlled spaces.
Combining the eforts of TEAM Architects, Simkin Construction Ltd and an inspired client group,this extensive refurbishment project completely transformed the original smaller building.
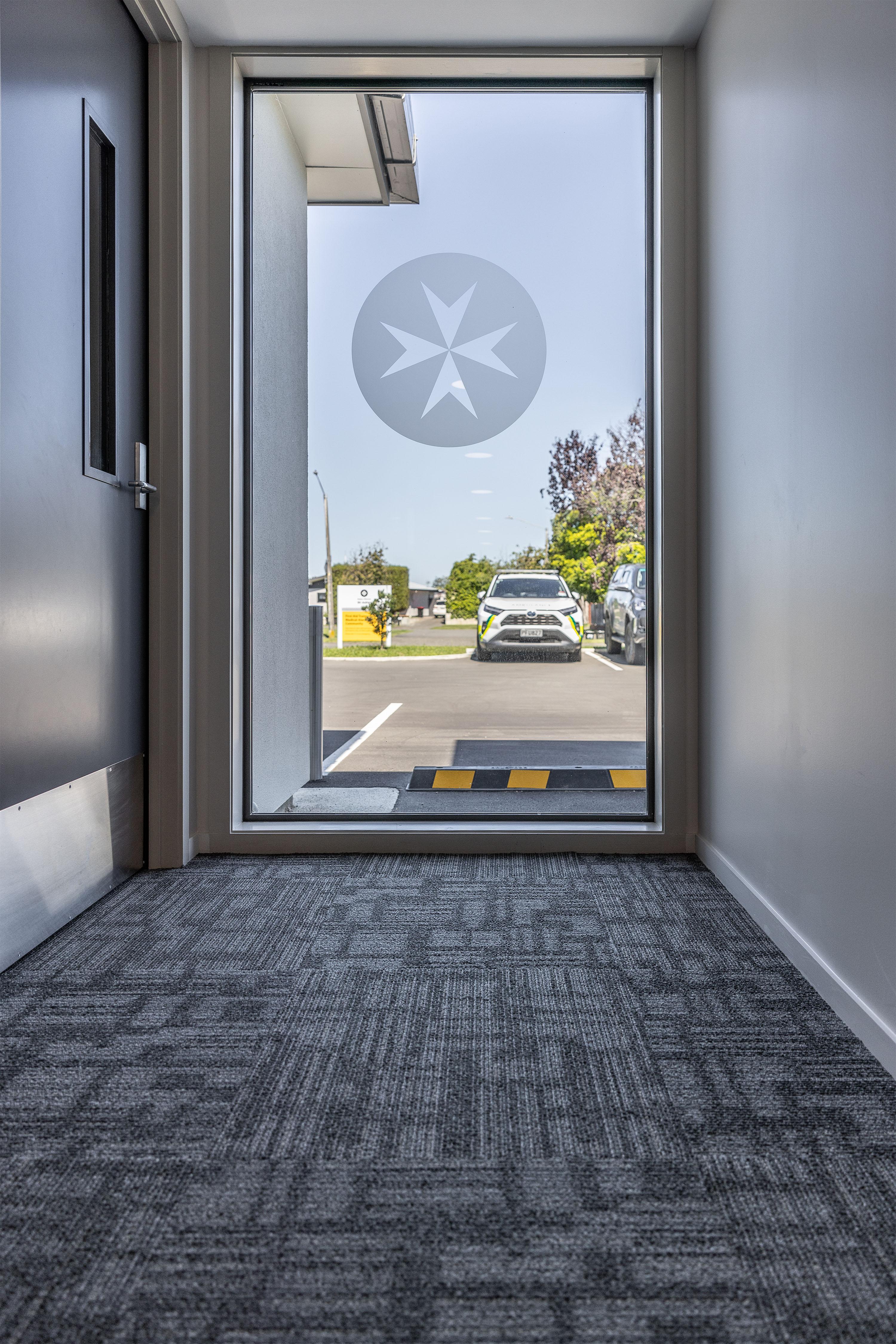
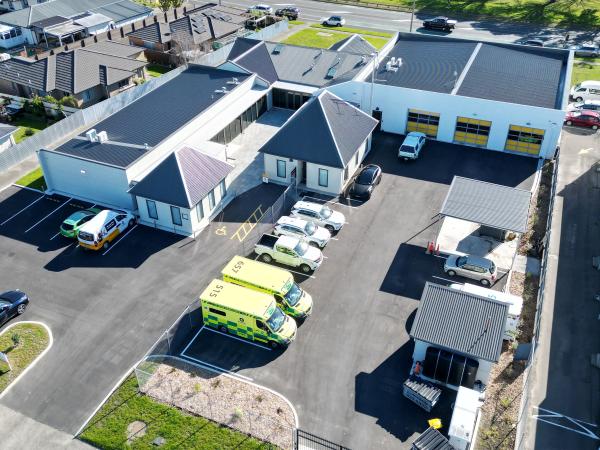
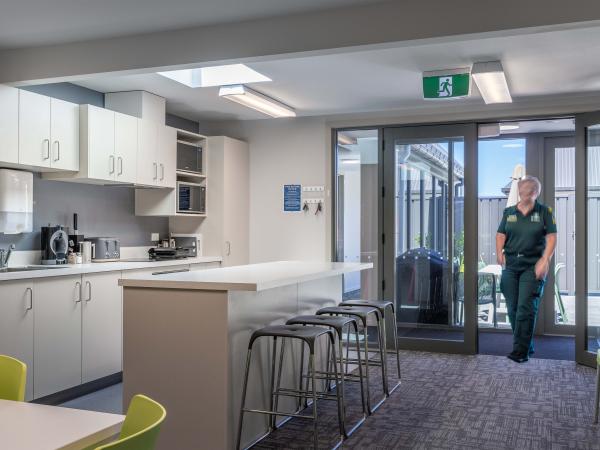
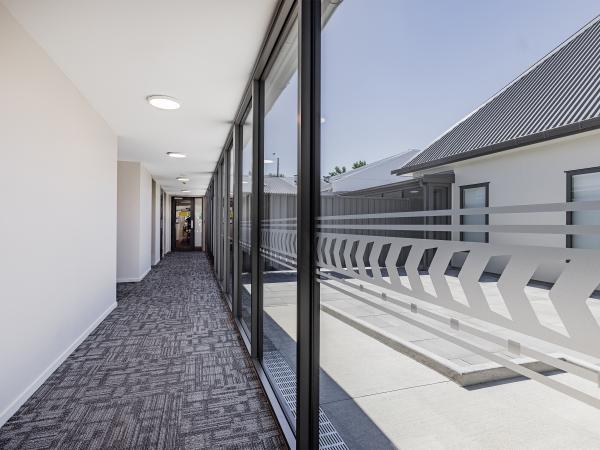
The formal composition of the development exhibits pure forms, clean lines, pleasing proportions andinteresting internal spaces.The ambulance park sits well visually in the new formal composition. Having been increased in both width and depth so as to facilitate an additional bay it caters forthree more vehicles. The rest rooms increased from 3 to 6 in their own block form positioned away from the other spaces, but close enough to allow quick access into the ambulance park. Borrowed light from the internal courtyard and a roof light combine to illuminate the kitchen. A skylight illuminates the internal central space around which the administration offices are grouped.
