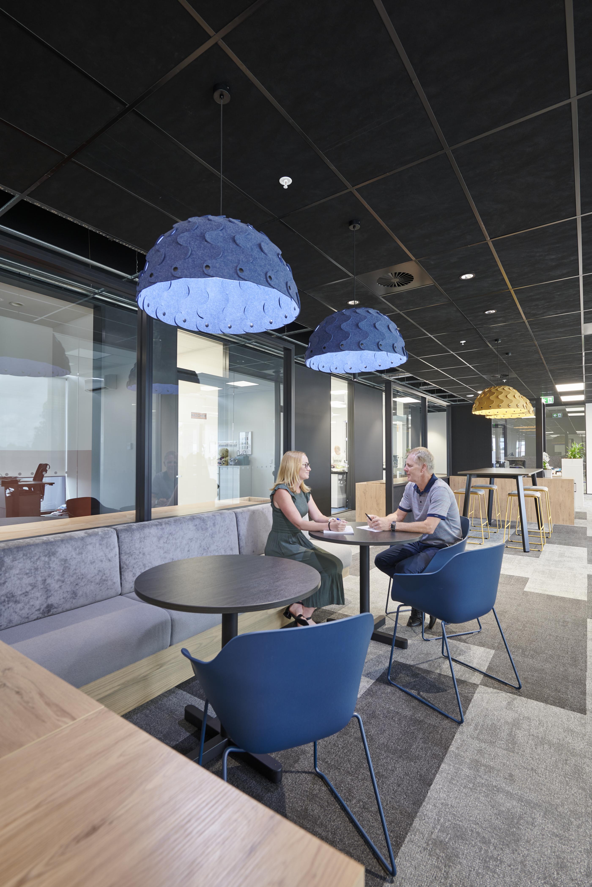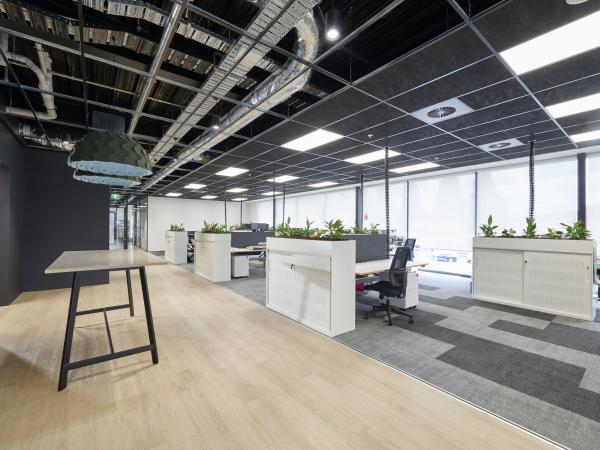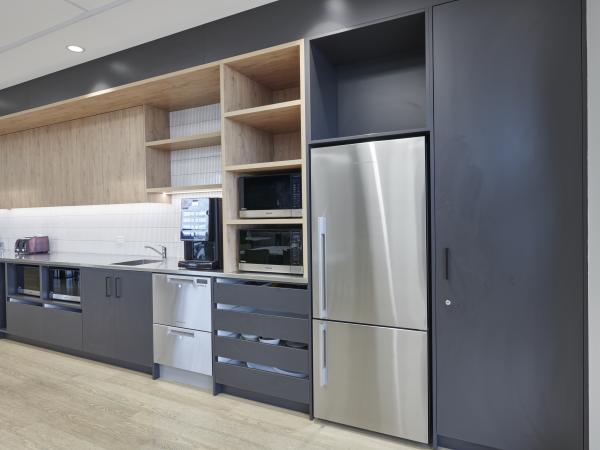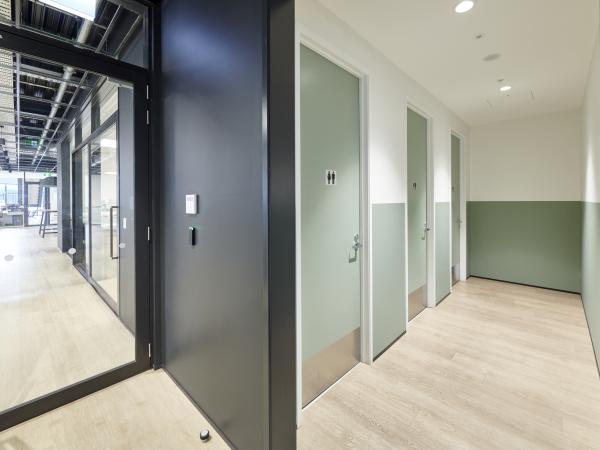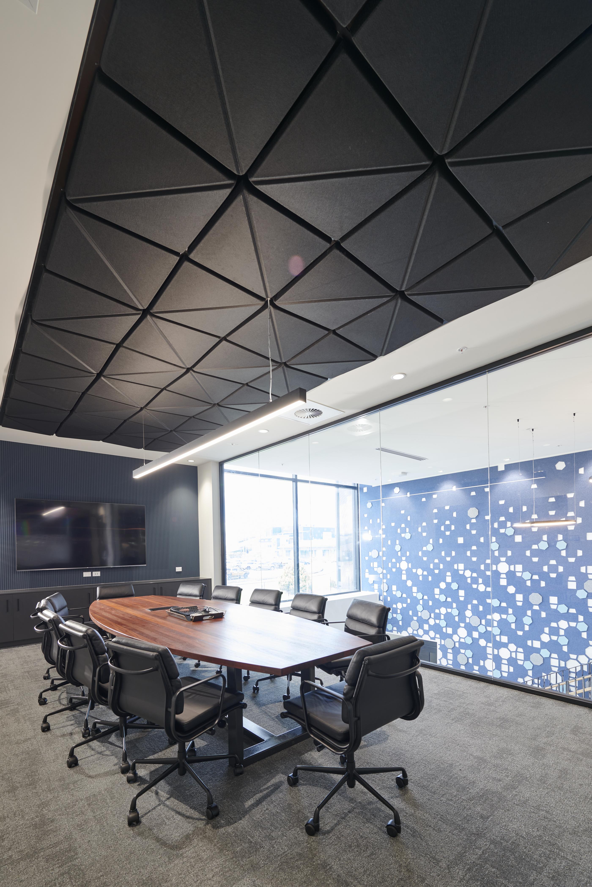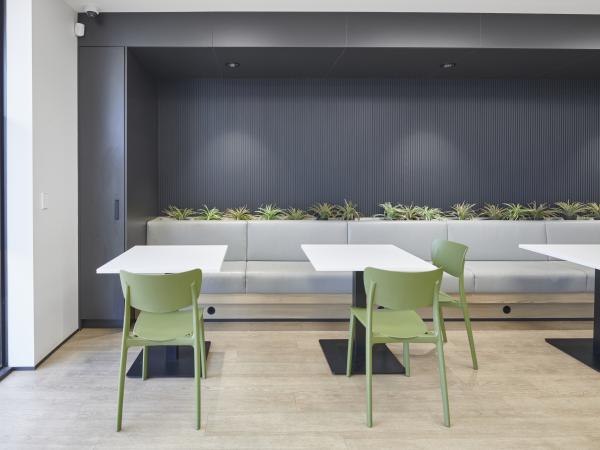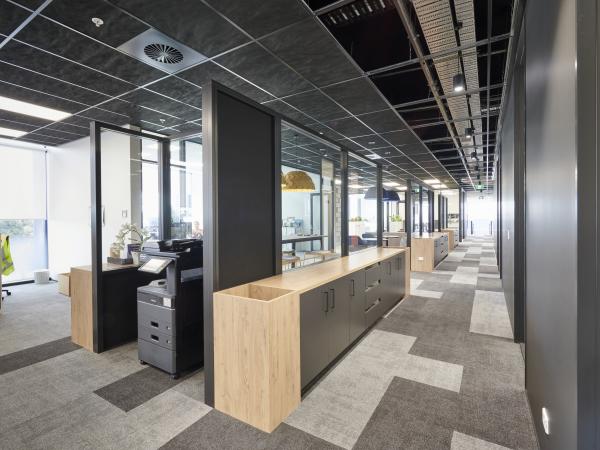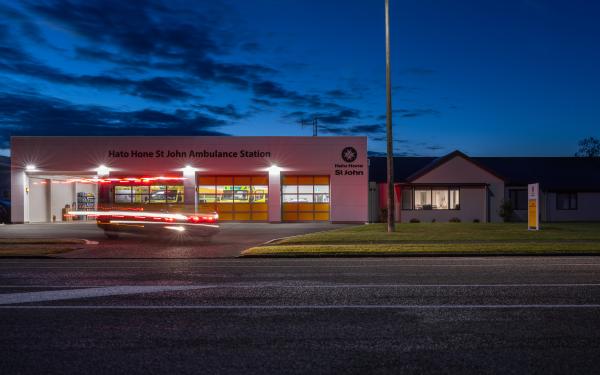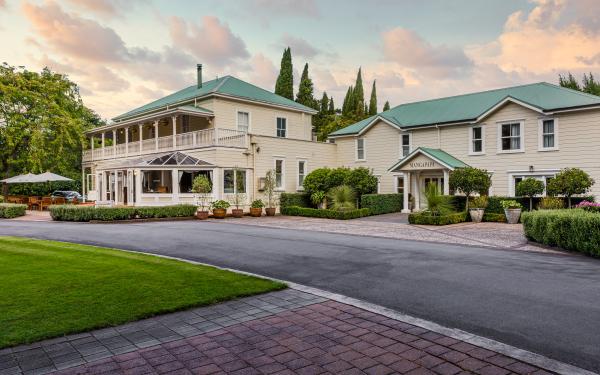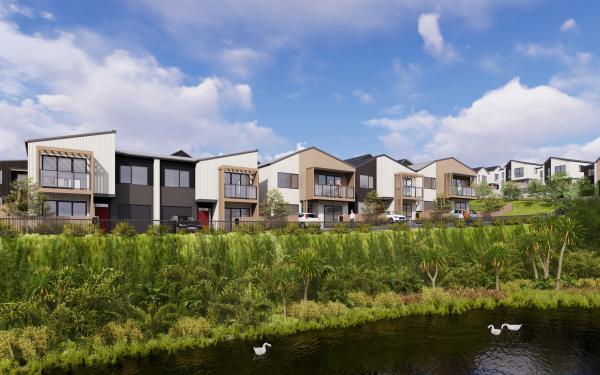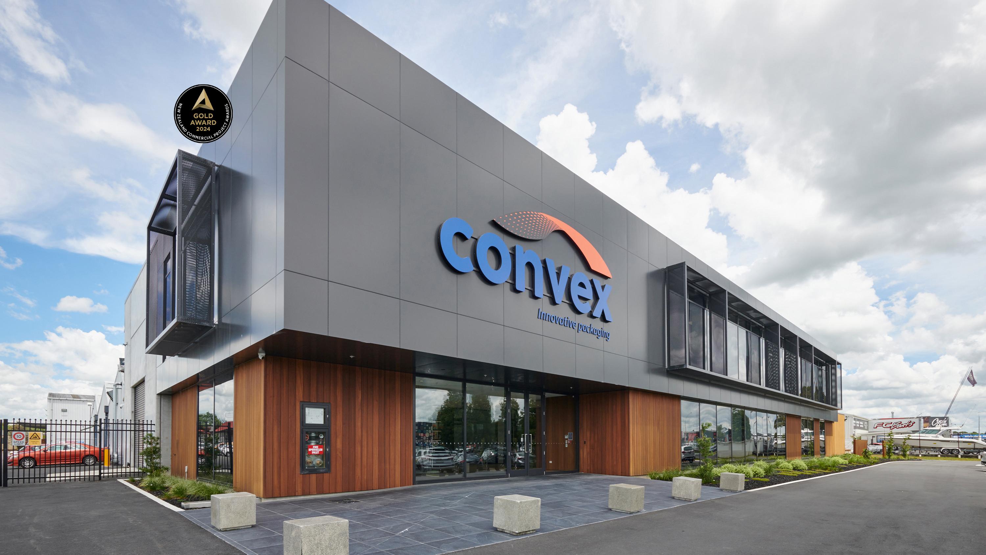
Convex
Size:
Value:
Status:
Studio:
Awards:
1,168 M2
$7.05 mil
Completed 2023
TEAM Hamilton
NATIONAL COMMERCIAL AWARDS - Gold AWARD 2024
Project Partners
Chibnall Buckell Team Architects (Architect/Designer), Foster Construction (Project Manager/Quantity Surveyor), Grays Engineering (Engineer)
Owned By
Convex New Zealand Ltd
Built to replace the company’s former administrative building, the Convex head office has been designed to consolidate the new administrative offices, laboratory and manufacturing plant, and warehouse into a more efficient streamlined working environment. The project commenced in March 2022 and was completed in June 2023. This timeframe included demolition, civil works, and extensive piling, all the while keeping the site operational, setting a high benchmark for quick commercial construction. The site’s transformation involved overcoming tough ground conditions and managing high voltage networks, while keeping sustainability at the core, resulting in a state-of-the-art industrial facility.
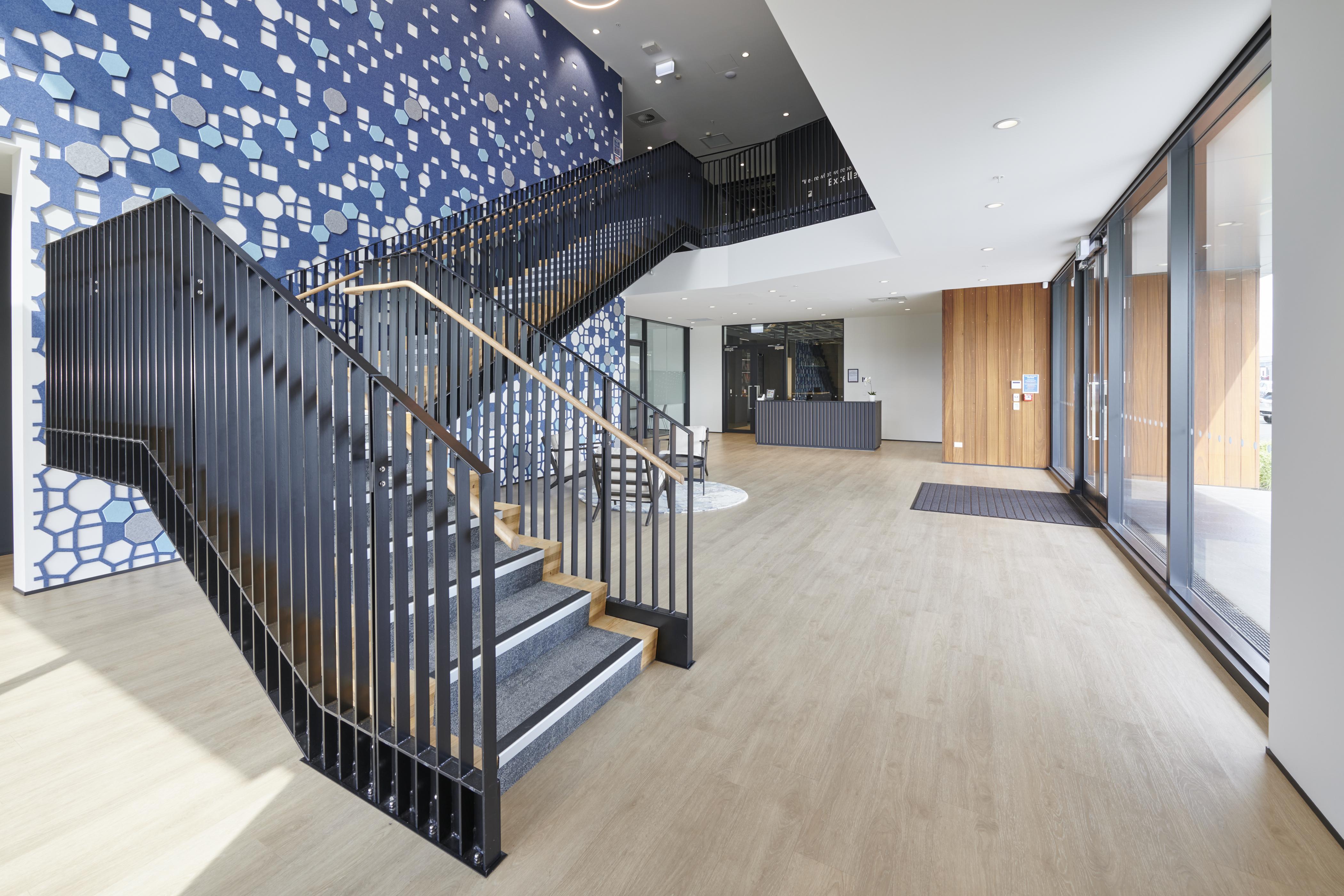
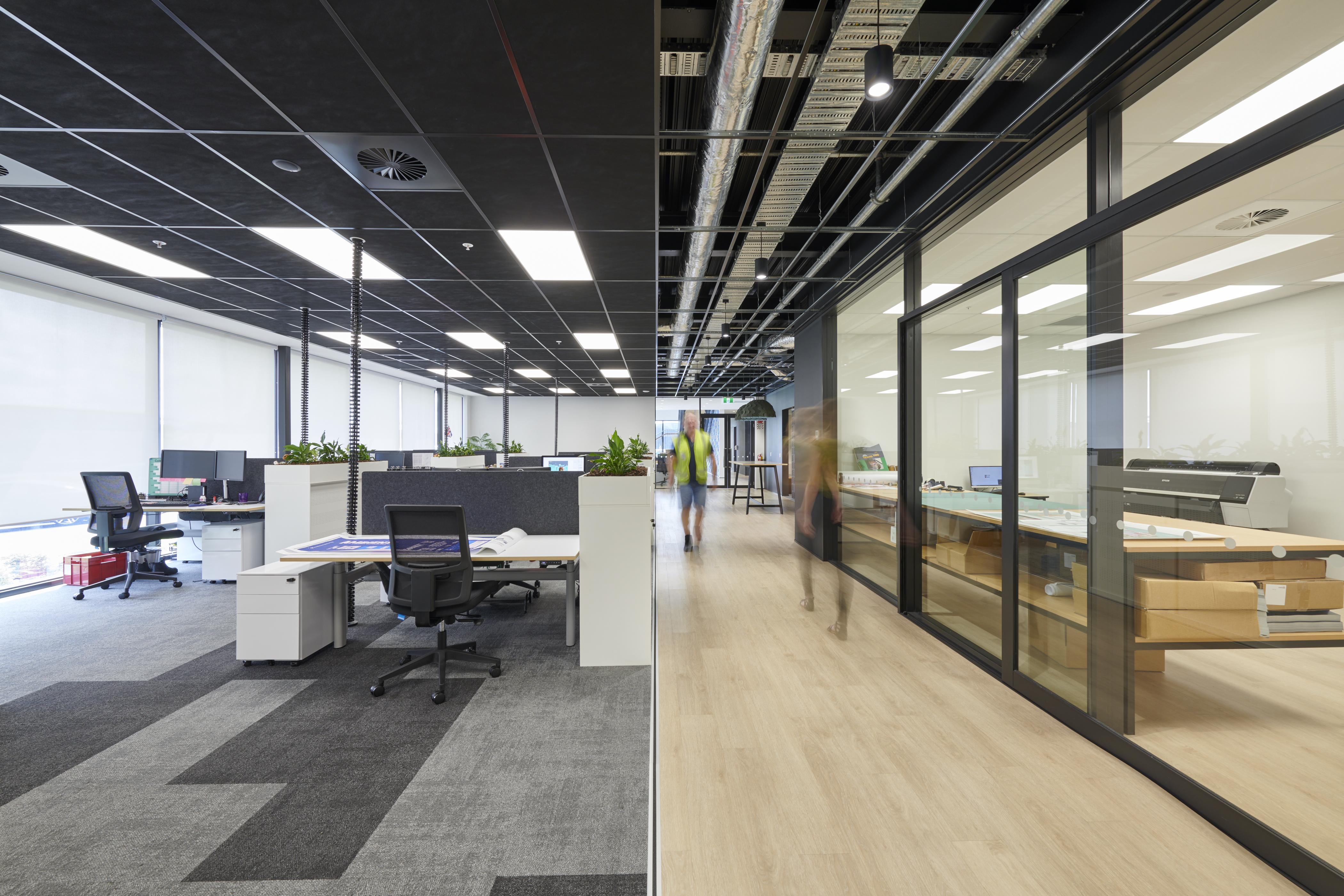
Project Overview 2023
The building’s façade appears as two boxes stacked that are offset upon one another, split by materiality. The offset of the upper floor allowed for a large cantilevered overhang to ensure that the entry into the building was protected from the elements. Soft vertical timber cladding around the ground floor is enhanced by the lush green landscaping, black metallic ACP panels cover the upper level combined with custom perforated window shrouds around the office glazing to help with shading internally.
Internally the office is largely open planned with separate enclosed offices, custom design break-out pods located within transition zones in the office to aid in visually dividing the office floorplan. The interior design theme is industrial with areas of exposed services in the office, open ceiling grids and a bold use of colour / texture that mimics the exterior façade with selected walls painted black. This is offset with pops of colour on the walls into the bathrooms and other service areas, soft furnishings and flooring.
The large communal staff café located on the ground floor connected to the staff training room via bi-fold doors creates one large space for staff events or two separate areas, an outdoor break area off the staff café that is screened from the main road for privacy.
