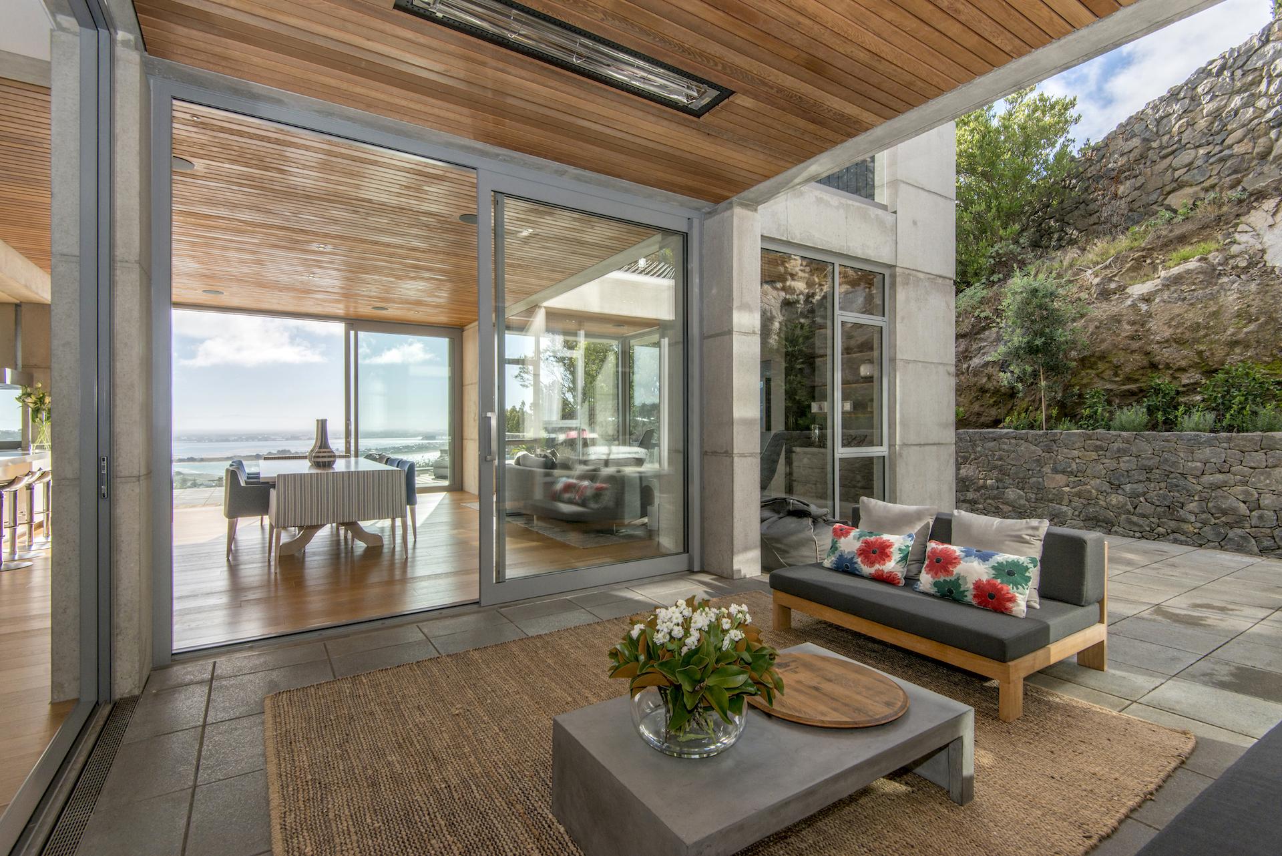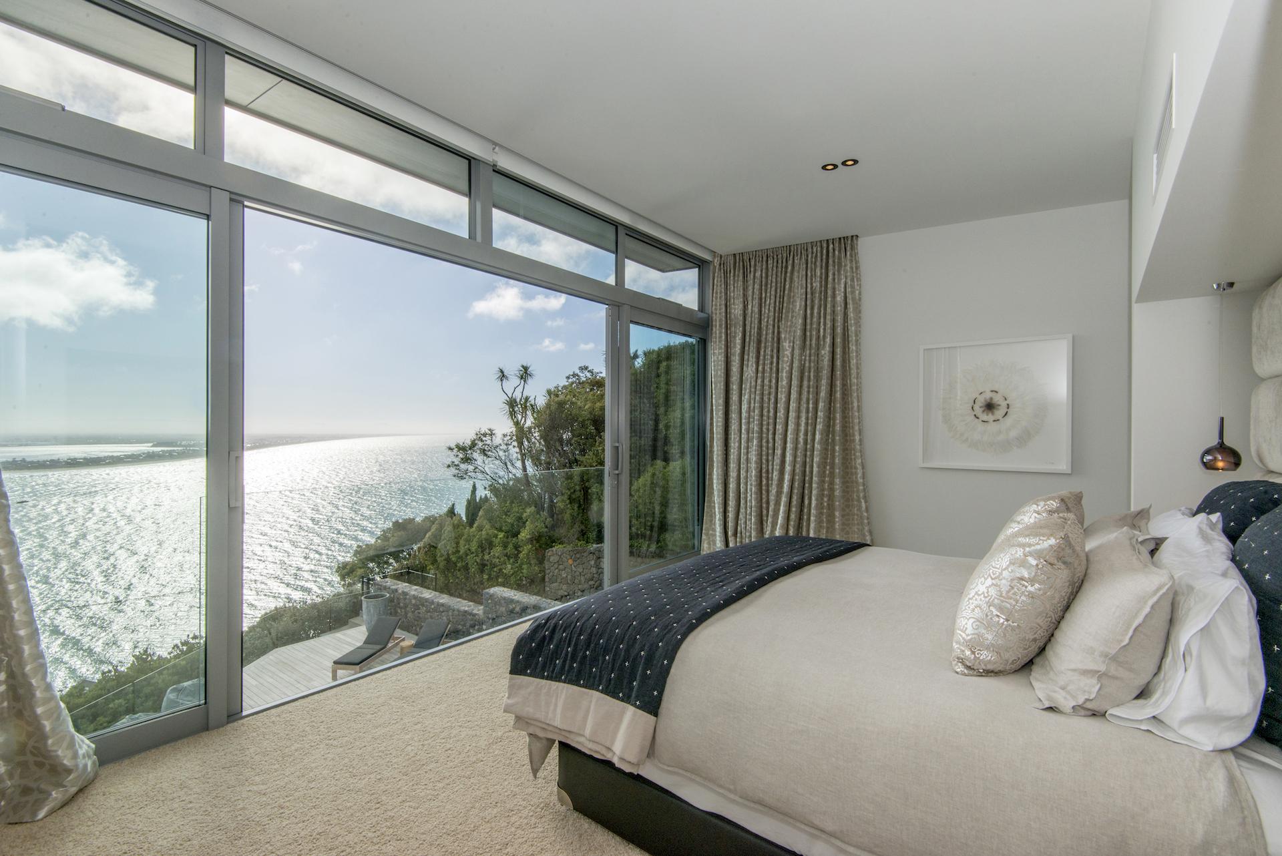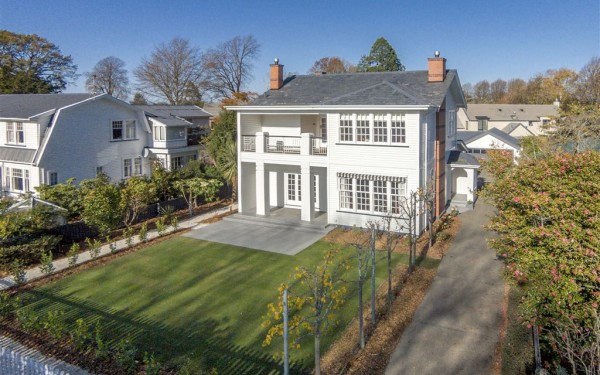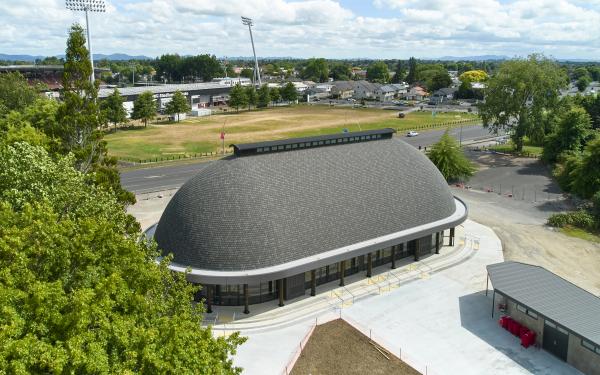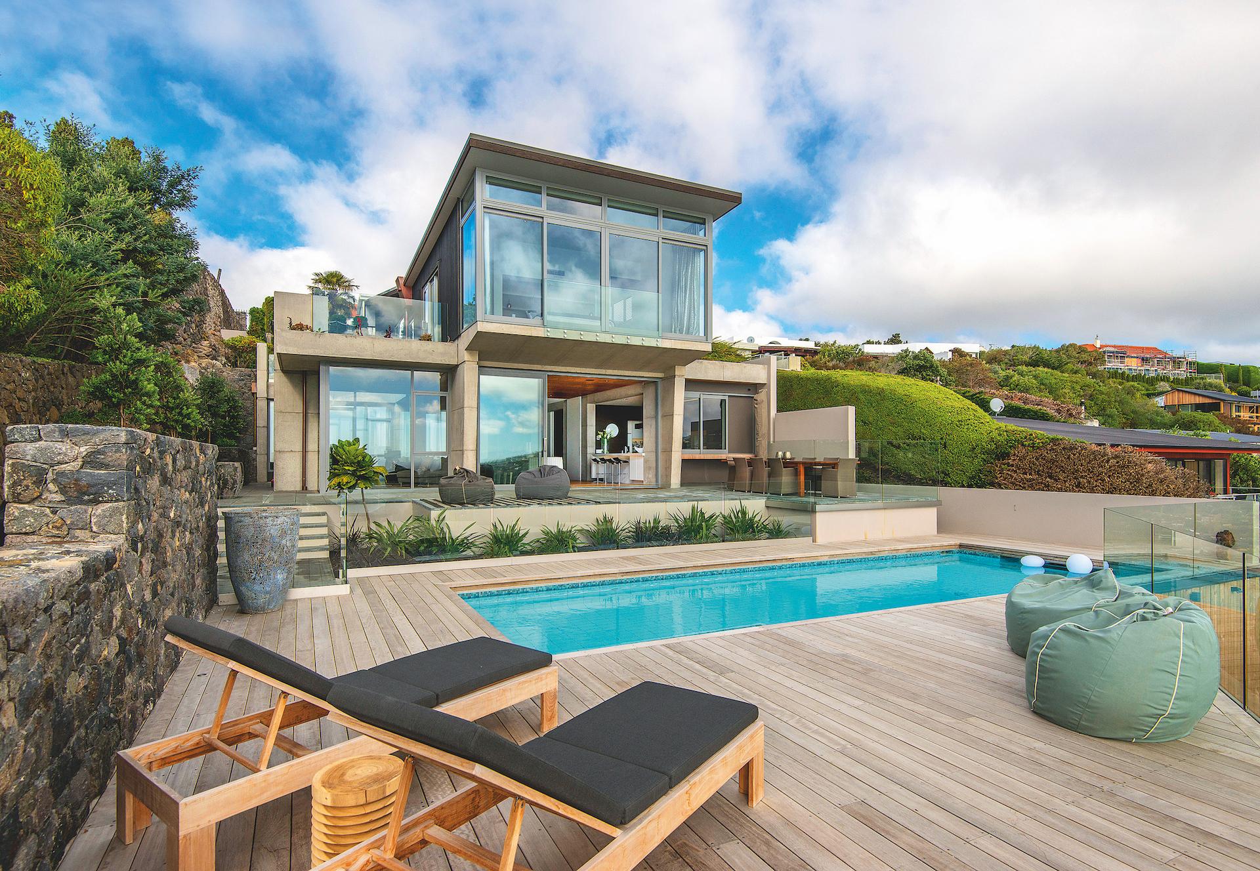
Scarborough Residence
Location:
Size:
Status:
Studio:
Christchurch
410 M2
Completed 2016
TEAM Christchurch
More like a private resort than a family home this architectural abode boasts extensive glazing and plenty of open space.
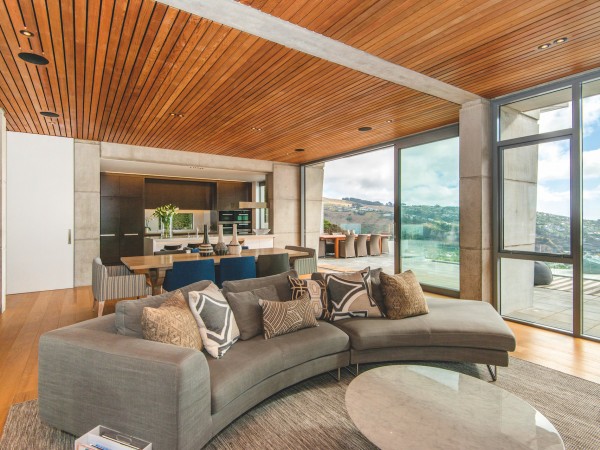
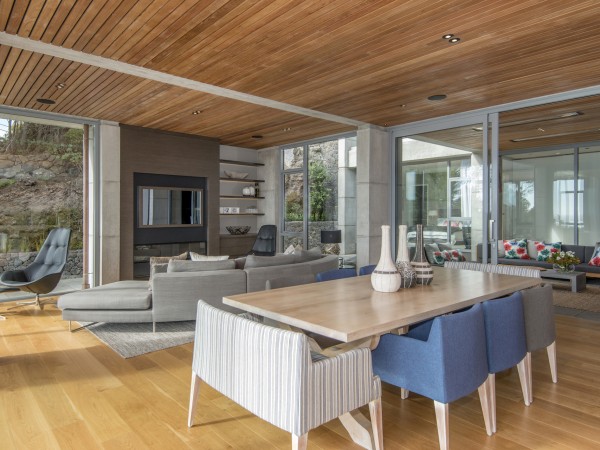
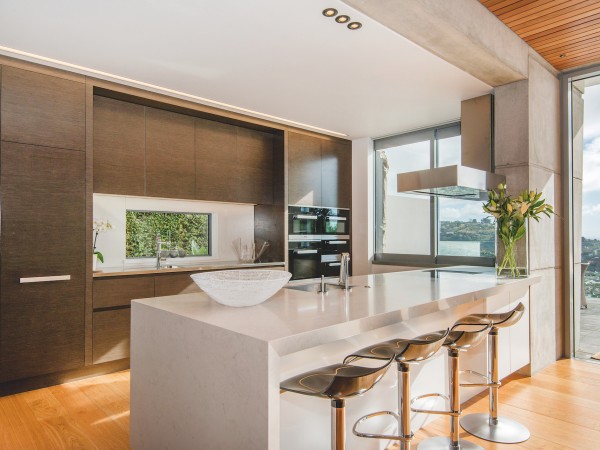
A soaring roof line and meticulous attention to detail utilizing an in-situ concrete structure with cedar cladding creates a dramatic home focusing attention out towards the beautiful vista of ocean and hills. Sweeping timber ceilings add warmth and texture in the open-plan area. Concrete balances the natural wood effect with a modern edge. The lounge centres around a cosy fireplace. The designer kitchen with scullery is a dream, a waterfall bar sits elegantly in front of dark joinery. Top-of-the-line appliances make cooking a breeze.
The living hub is open to views, flowing out to an enclosed alfresco space on one side and sun-soaked outdoor living on the other. Step down to the swimming pool with timber decking and unobstructed sea views. A guest bedroom with ensuite resides next to the spacious home office.
The master stroke is executed upstairs in the owners’ retreat, which cantilevers out to the view. The double ensuite features a bath and access to a private deck. Two children’s bedrooms share a sizable tiled bathroom with double basins and a bath.
“The siting of the house on a challenging steep hill section was critical in optimising the sites potential.”
