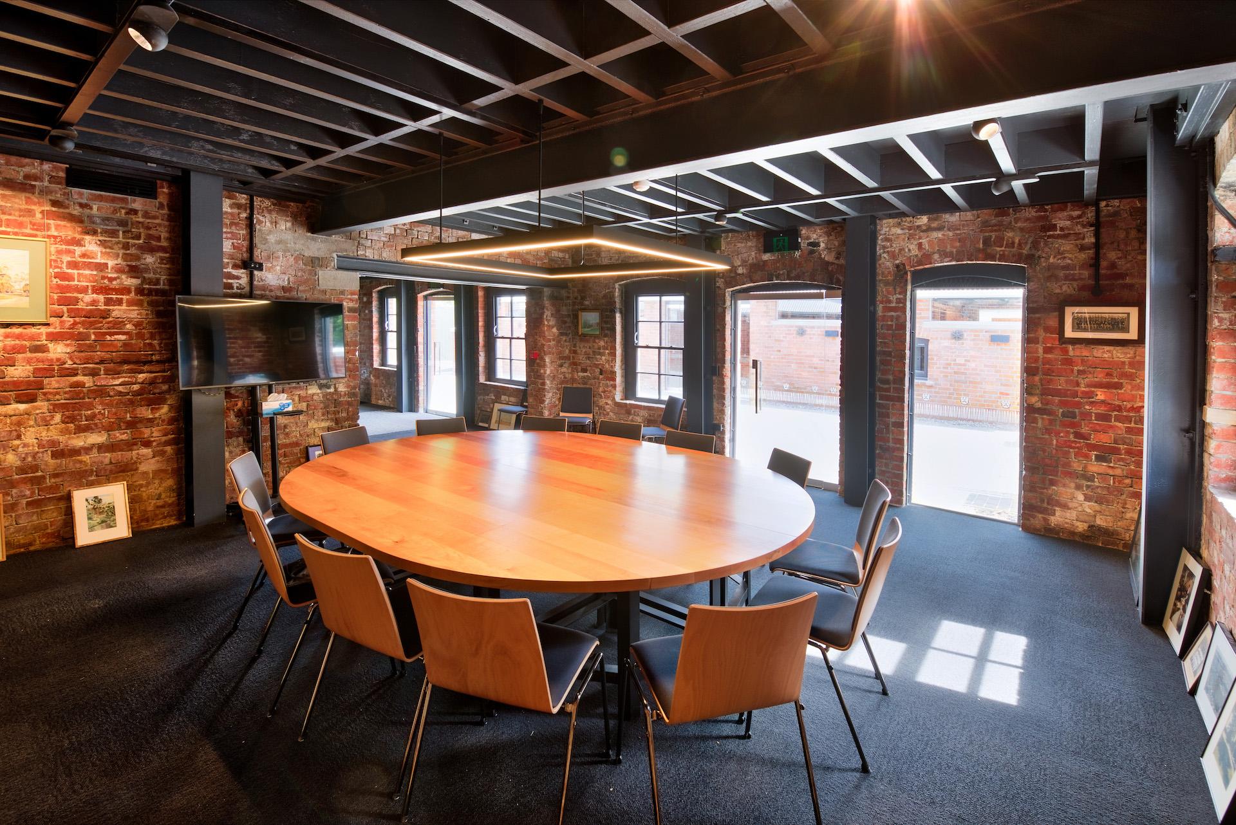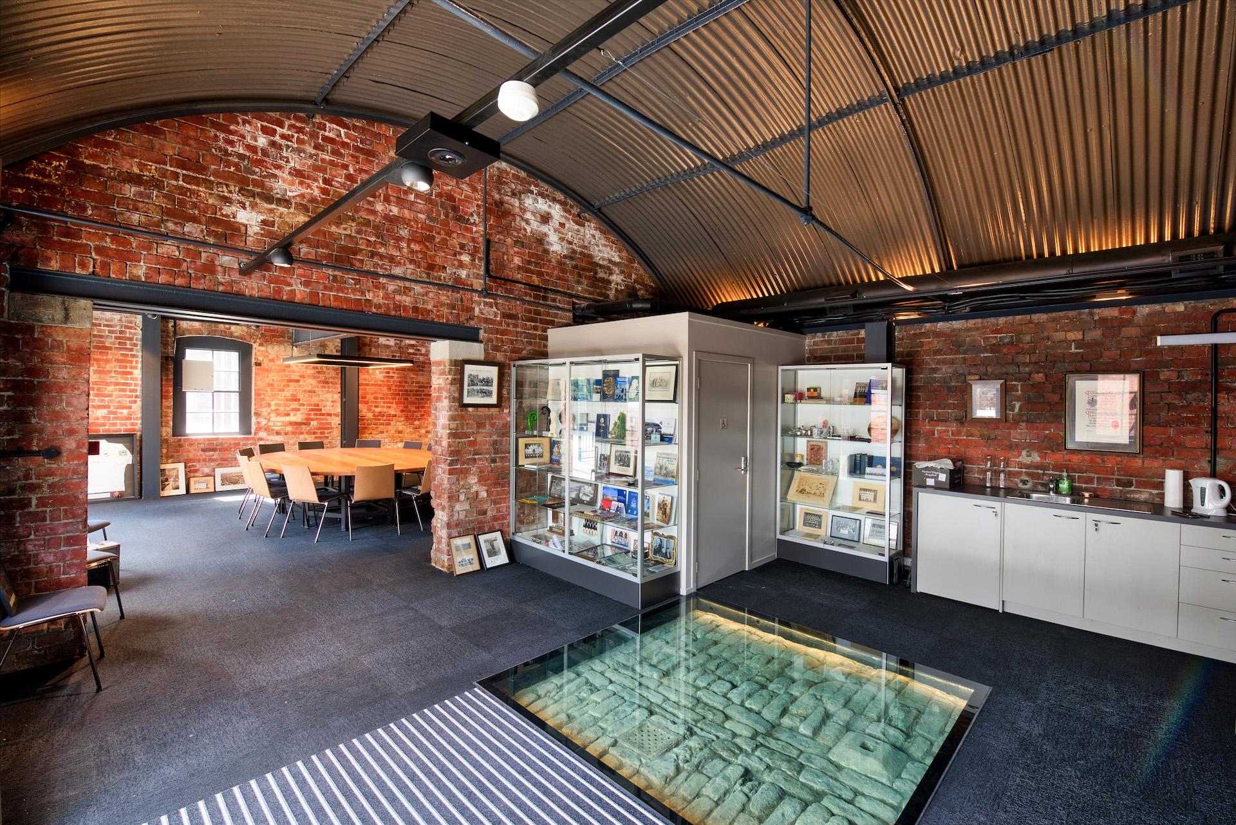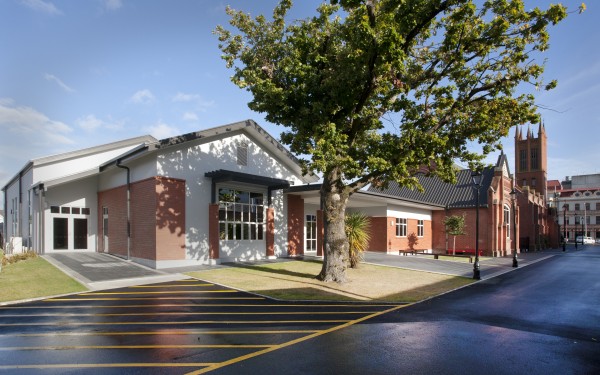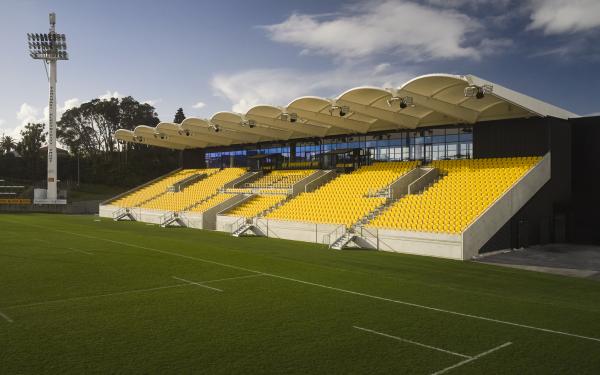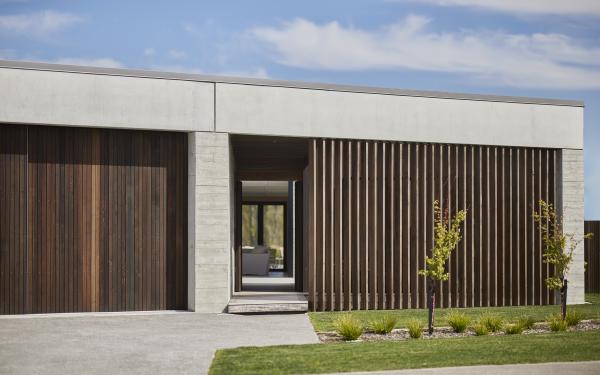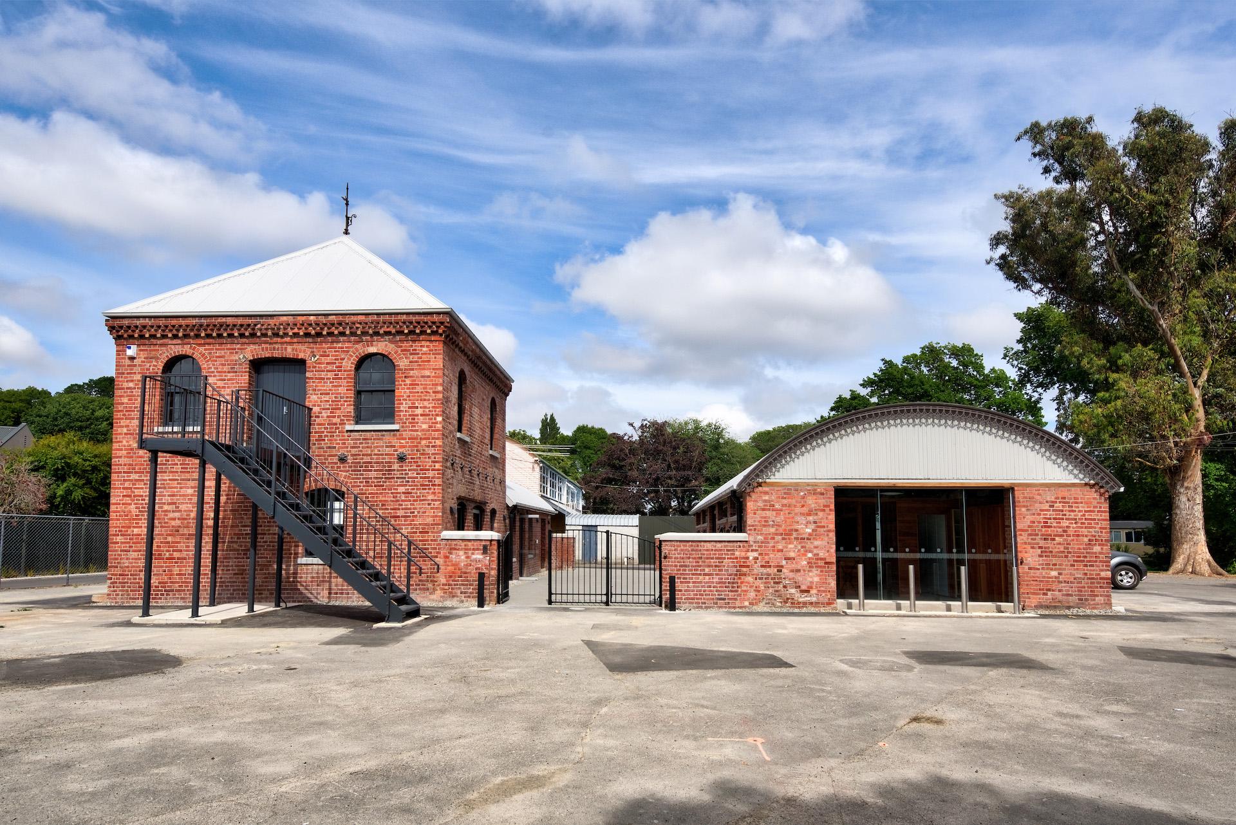
Christchurch Boys High School Deans Building
Location:
Size:
Status:
Studio:
Awards:
Christchurch
220 M2
Completed 2018
TEAM Christchurch
2018 NZIA Canterbury Architecture Award, 2018 Resene Colour Award
The former Deans farm buildings built in 1883 were originally part of the Riccarton House and Bush, and the Homebush Station near Darfield. They were thought to be a blacksmith's forge/stables and a piggery. The buildings were bought by Christchurch Boys high School in 1926 and used as storage for many years.
The buildings were bought by Christchurch Boys High School in 1926 and used as storage for many years. They are considered to have architectural significance as vernacular Victorian farm buildings with unusual and uncommon decorative devices for buildings of this type in New Zealand.
The project involved the repair, strengthening, making good and adaptive reuse of the former Deans farm buildings as an Old Boys Museum, archives and storage facility, school uniform shop for Christchurch Boys High School.
We wanted to create space where new students who came to purchase their uniforms get a sense of belonging and understanding of what the school is all about by way of showing the schools’ history and achievements, through the Old Boys Museum. A new opening was formed and frameless glass doors were used creating strong connection both visual and physical between the uniform store and the museum. A significant feature to the interior of the museum was the provision of a 2m x 2m glass floor showcasing the original cobblestone floor. As part of the museum fitout we were commissioned to design a large boardroom table working with local furniture maker Neil Hopkinson of Parsons Green Furniture, the 3m x 2.4m table crafted from Southland Beech and powder coated steel, which can be separated into 6 pieces, beautifully compliments the setting.
A new opening was formed and frameless glass doors were used, creating a strong connection both visual and physical between the uniform store and the museum. A significant feature to the interior of the museum was the provision of a 2m x 2m glass floor showcasing the original cobblestone floor. As part of the museum fit out, we were commissioned to design a large boardroom table. Working with local furniture maker Neil Hopkinson of Parsons Green Furniture, a 3m x 2.4m table was crafted from Southland Beech and powder coated steel. It can be separated into 6 pieces and beautifully complements the setting.
