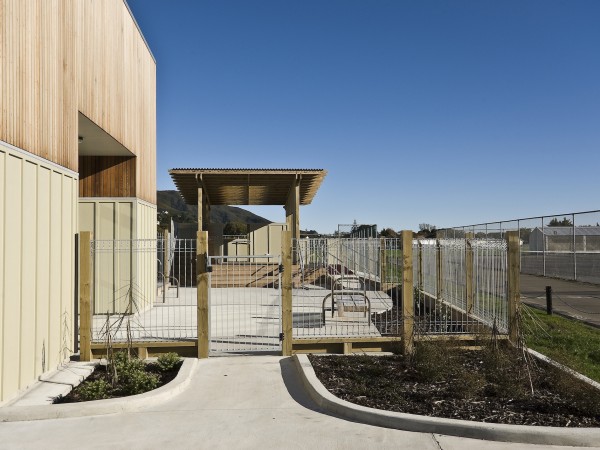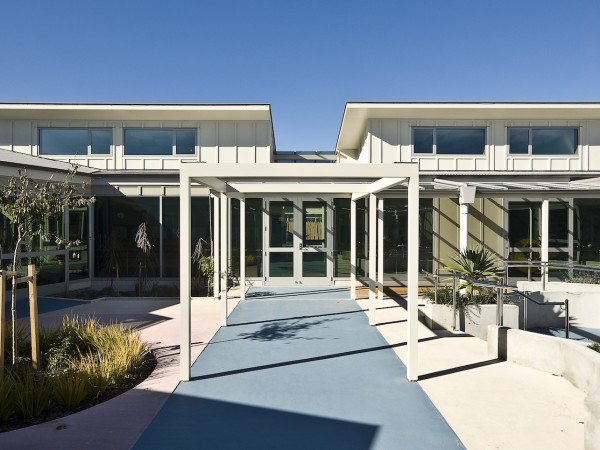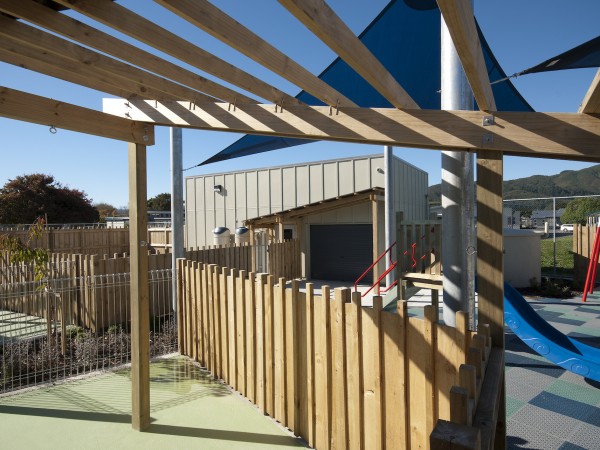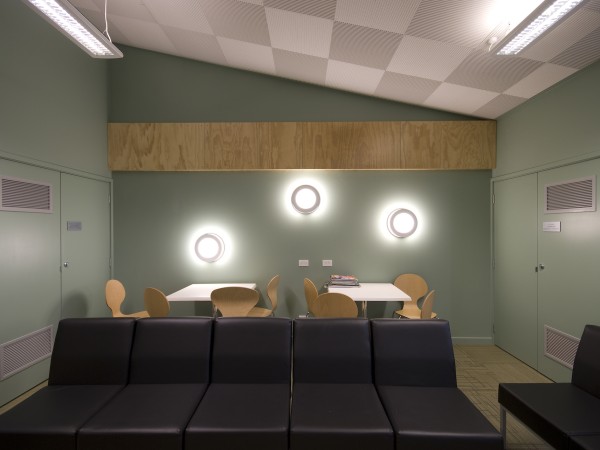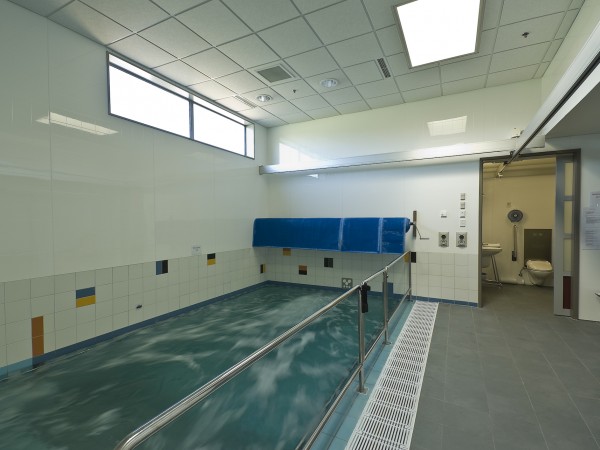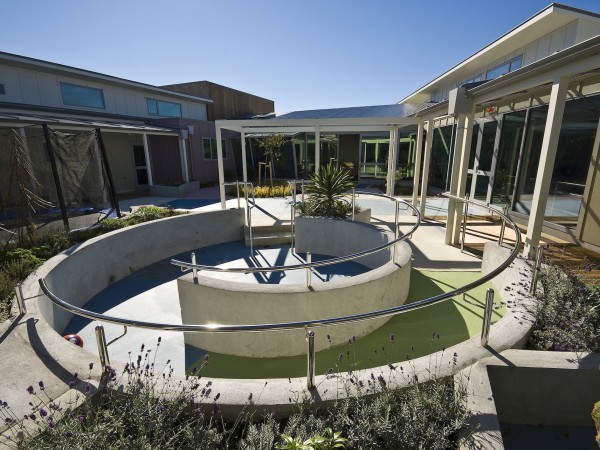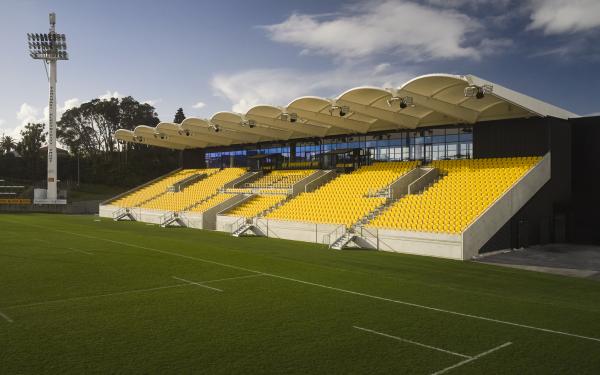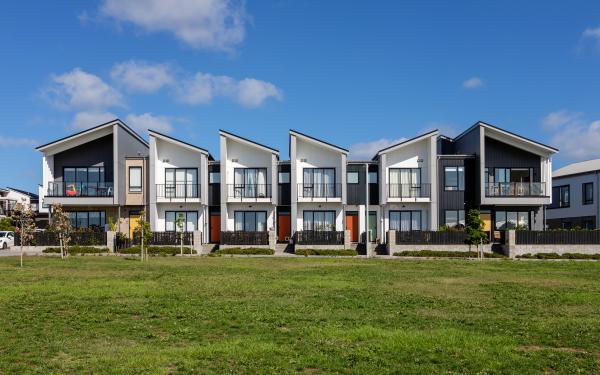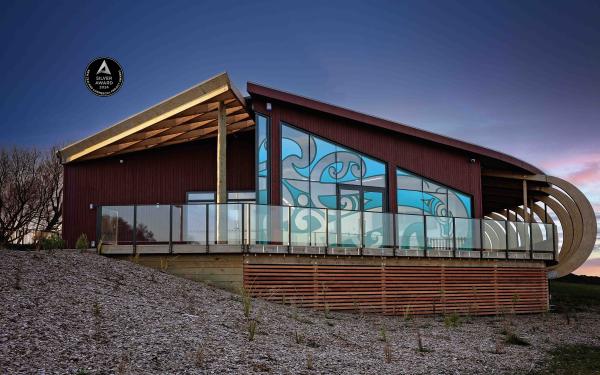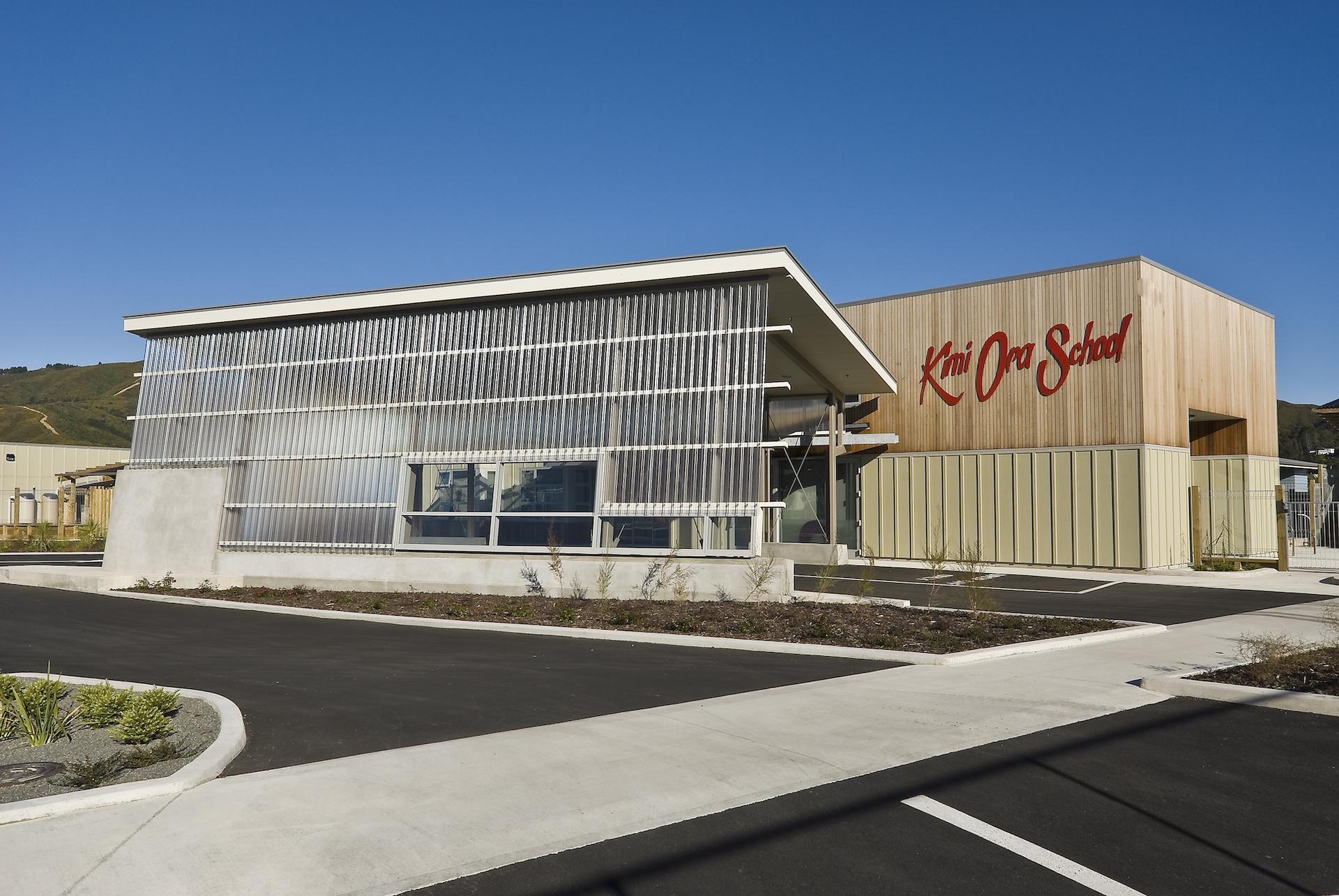
Kimi Ora School
Location:
Size:
Status:
Studio:
Lower Hutt
1,200 M2
Completed 2017
TEAM Wellington
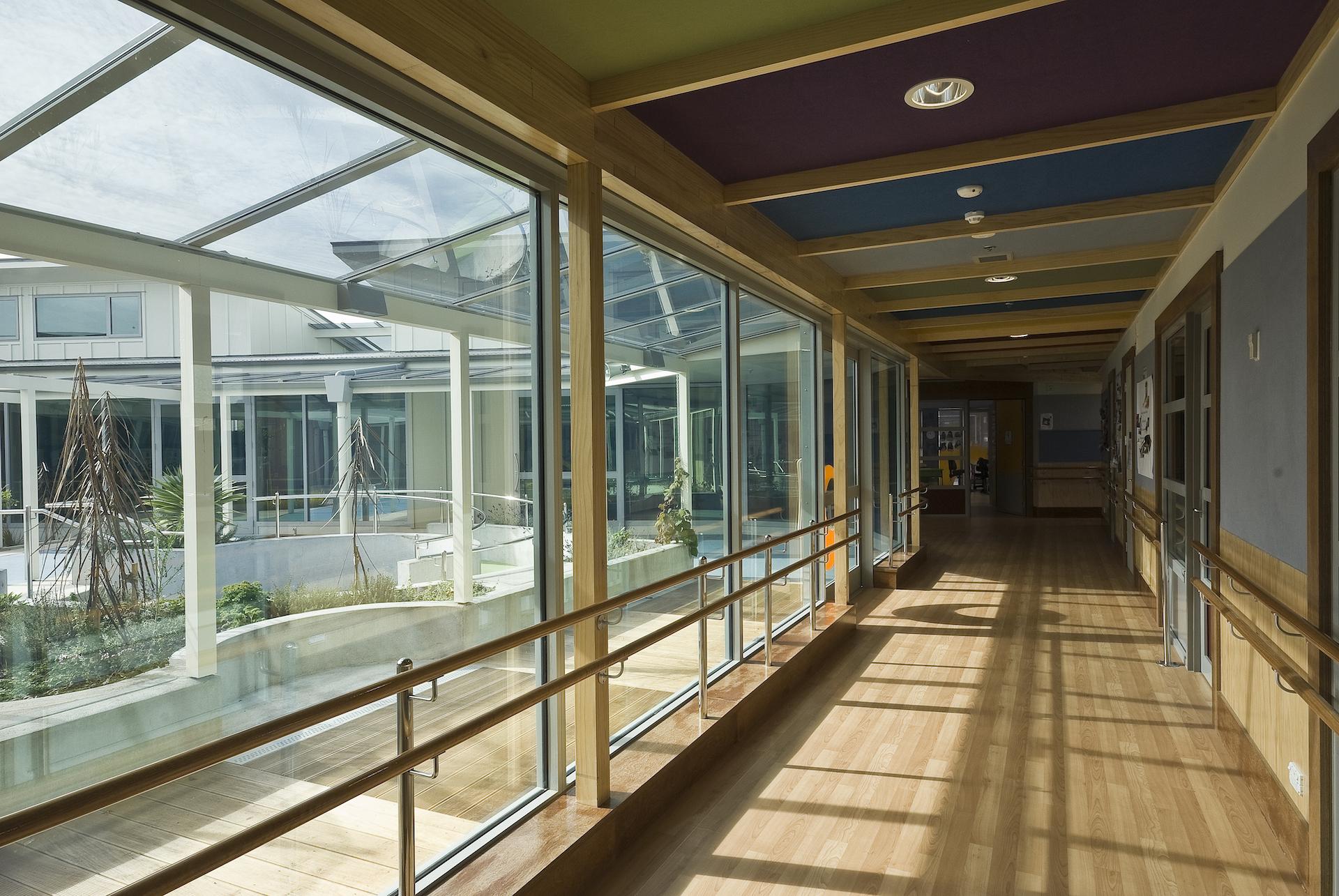
TEAM Architects were commissioned by Kimi Ora School and the Ministry of Education to provide a new Base School in Naenae to accommodate their special needs community. The new school was located on a green field site, adjacent to the existing Naenae College and intermediate school. This project explored how the physical environment can best provide for and support the physical, educational, social and health needs of a group of special needs children aged 5-20.
Working closely with the teachers, therapists, teacher aids and school management, Director Peter Beaumont and Sol Atkinson designed a solution based around a central courtyard incorporating a sensory garden, with sheltered and protected areas for quiet recreation, as well as more active movement zones. The building layout and design works with the schools curriculum to provide every opportunity for therapy, learning and provide a wide array of life skills.
“The School was awarded a 5 star Green Star NZ Education 2009 Design Certified Rating, which represents New Zealand Excellence.”
