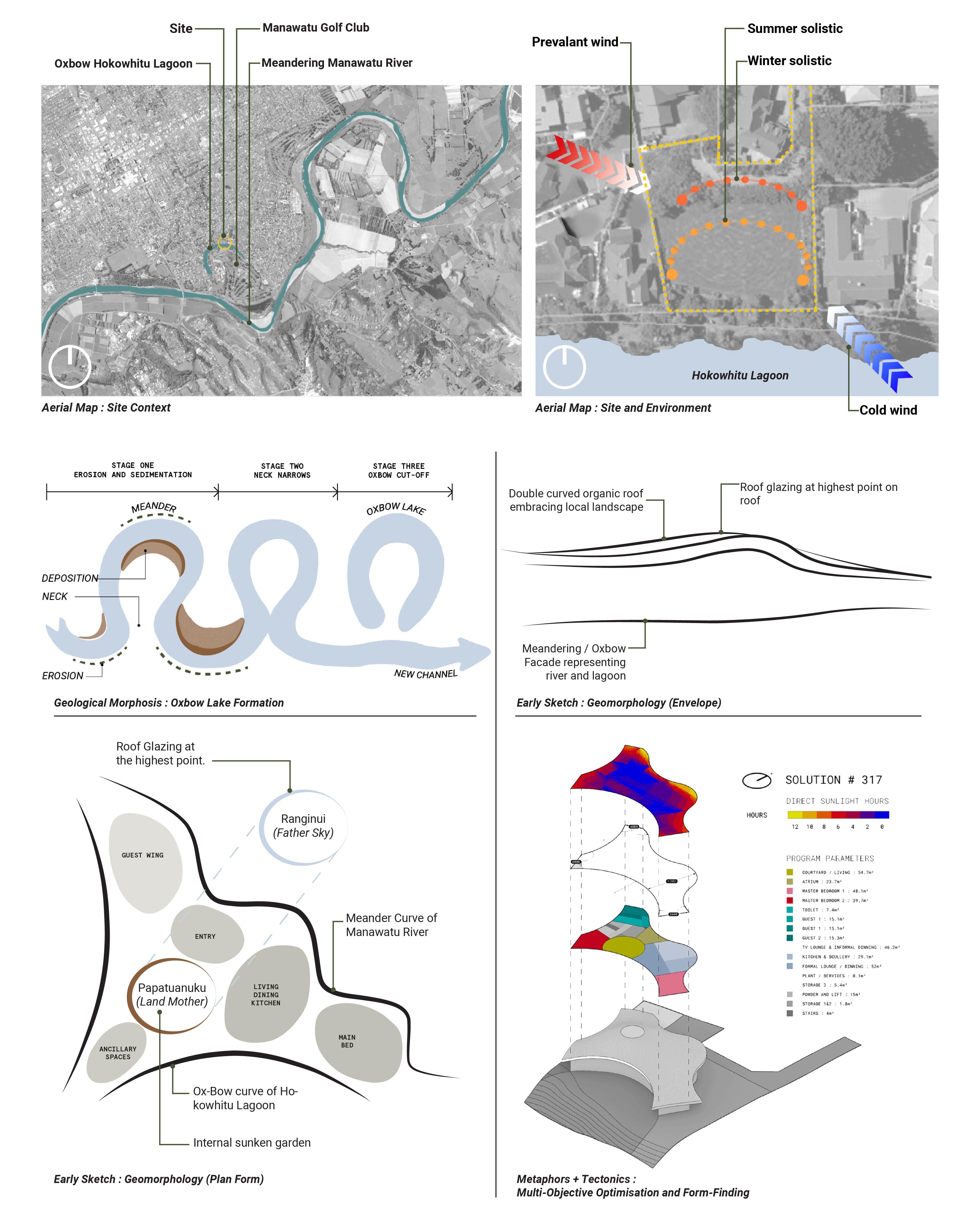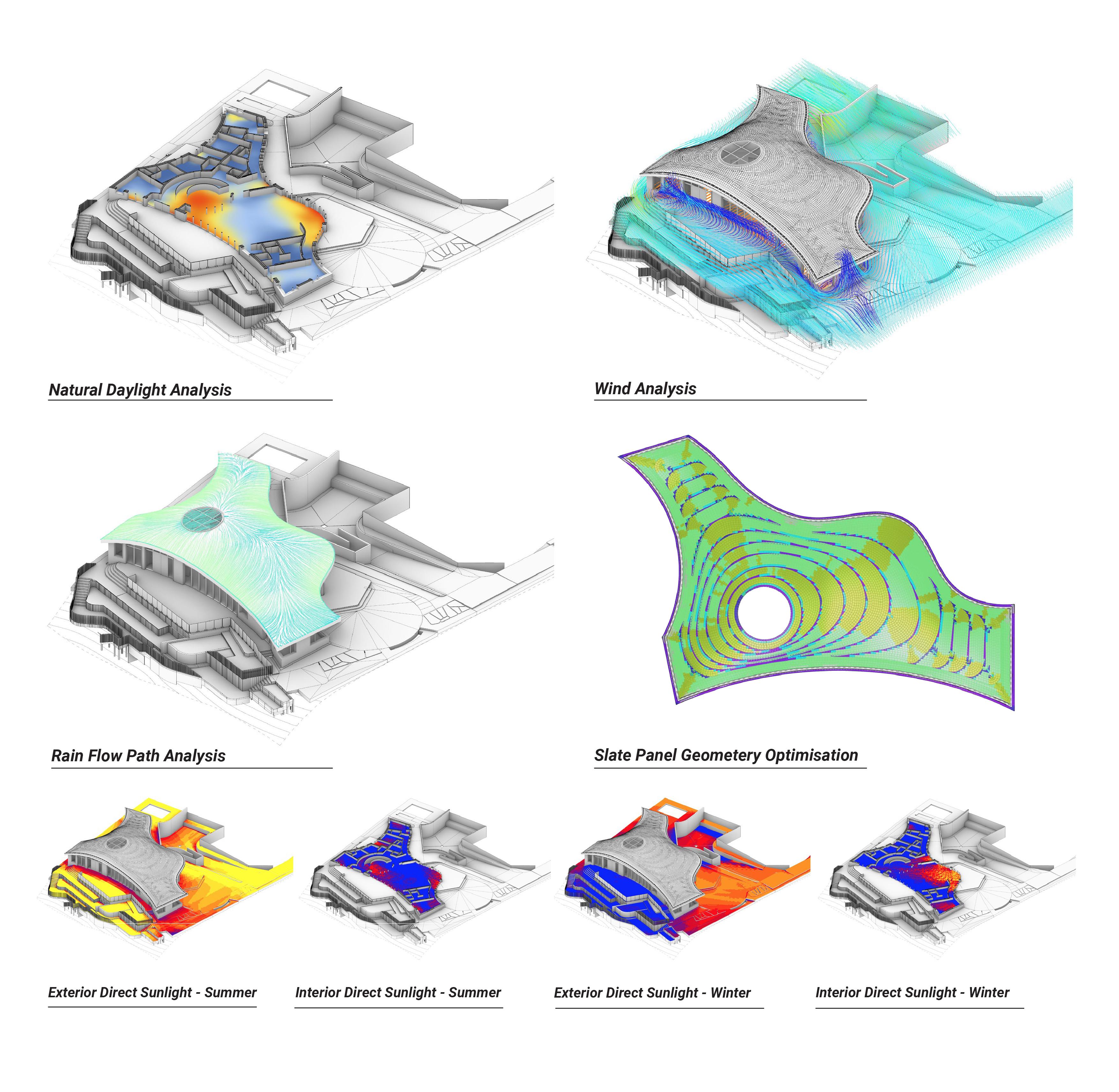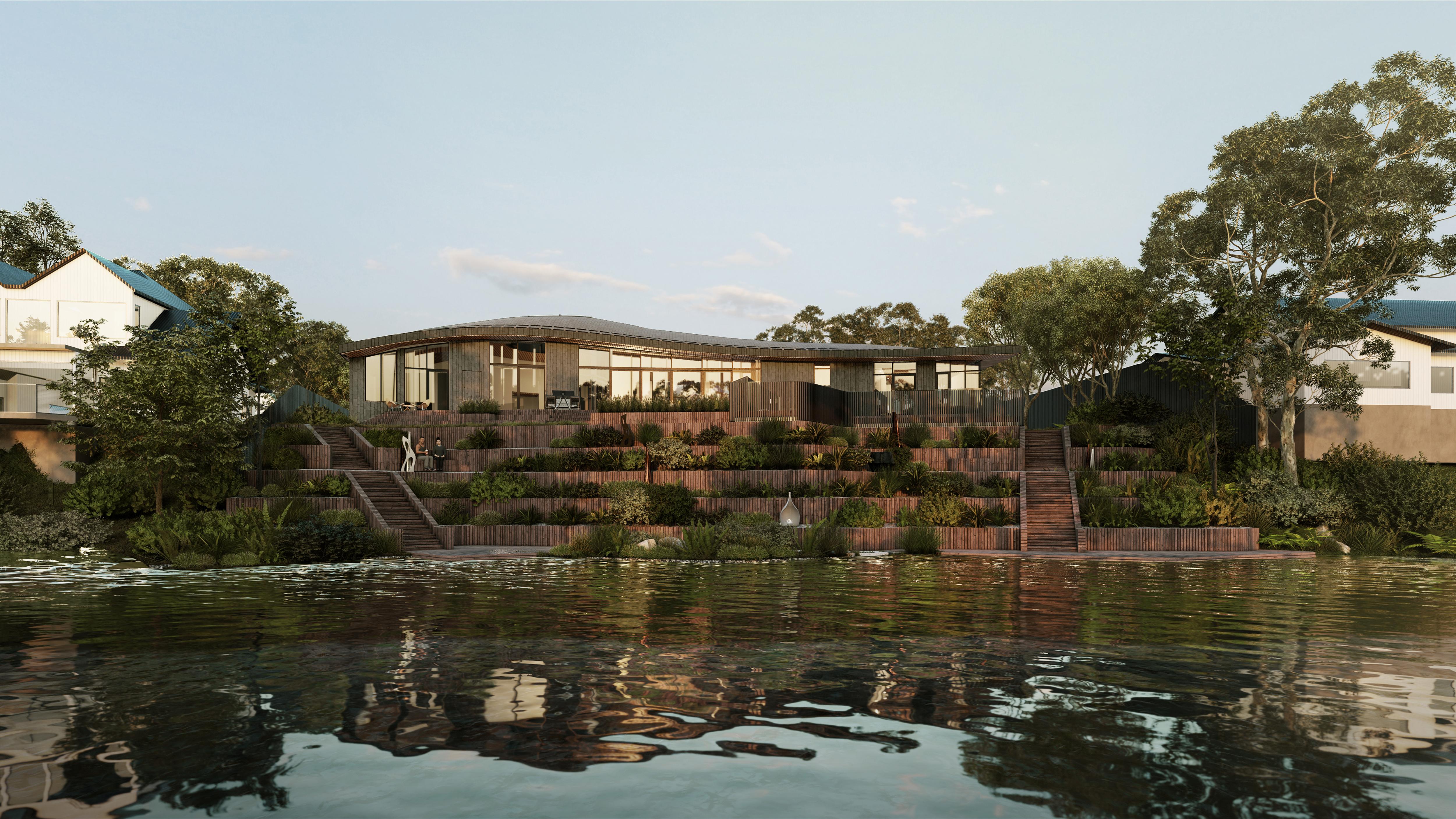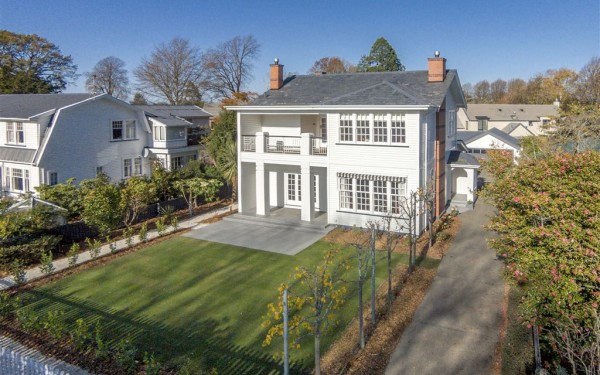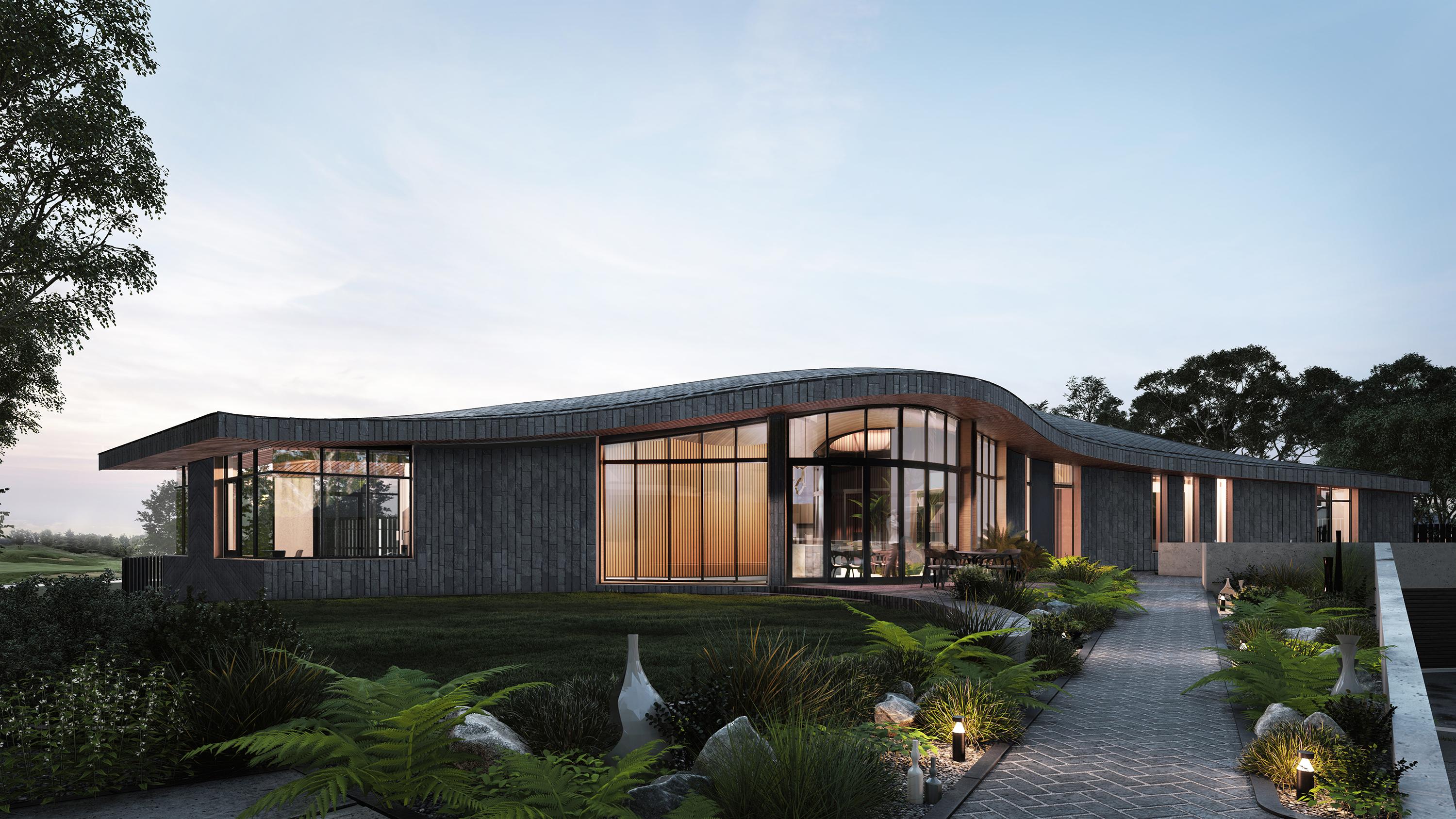
OXBOW EDEN
Location:
Status:
Studio:
PALMERSTON NORTH
UNDER CONSTRUCTION
TEAM Palmerston North
“Something special. Not out-there. Timeless.” Our client’s first words to encapsulate their vision — and our departure point for a design that harmoniously draws together these elements by emulating nature itself.
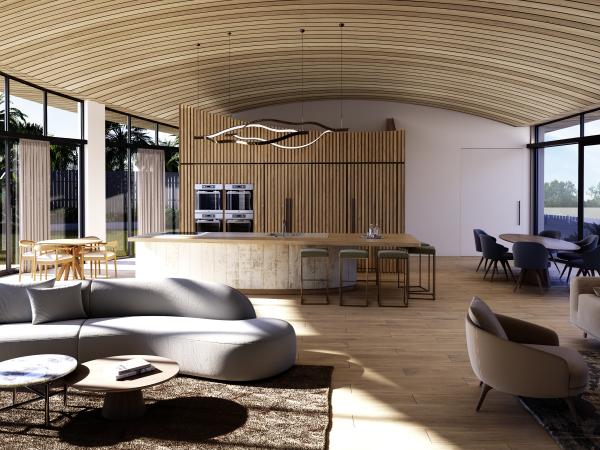
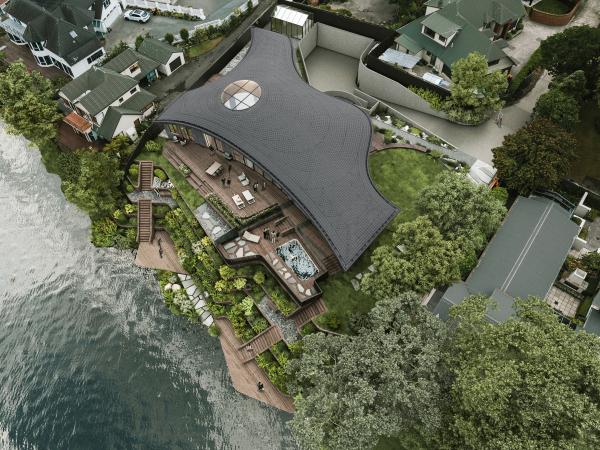
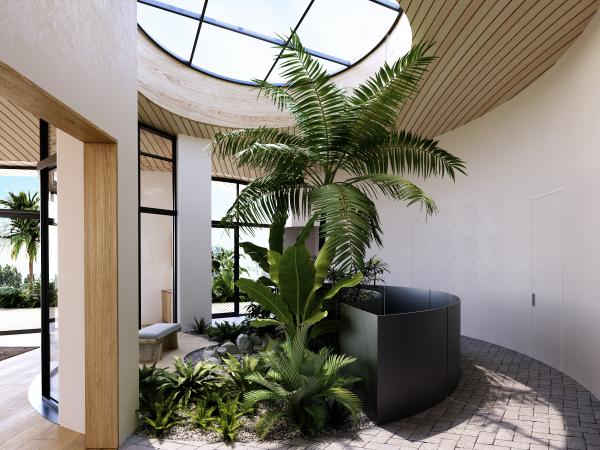
“Something special. Not out-there. Timeless.” Our client’s first words to encapsulate their vision — and our departure point for a design that harmoniously weaves together these elements by emulating nature itself.
To embody and extend the vision of a house in harmony with its site, our design process became a unique collaboration between nature, architecture, cultural relevance, and technology. Algorithmically driven digital tools allowed us to emulate the landscape’s flowing forms, delving beyond the established New Zealand vernacular into a deeper, more primal connection to place.
Oxbow Eden sits atop an urban clifftop in Palmerston North, its southern views stretching over the Hokowhitu Lagoon and the Manawatu Golf Course. Nature forms an oxbow-shaped lagoon when a meandering river splits off from its parent and becomes landlocked. The spatial variability of Oxbow Eden’s plan mirrors this relationship between river and orphaned lagoon, with landscaping naturally extending the home’s footprint.
The same biophilic approach informs the terrain-like contours of the double-curved roof, meticulously calculated to cantilever out from the house and deliver passive solar warmth and light throughout the seasonal cycle.
The site and brief suggested a winged typology, with each wing unfurling from The Boulevard, the central foyer. This focal space draws inspiration from indigenous Māori creation myths about the relationship between Ranginui, Sky Father, and Papatūānuku, Earth Mother. It unites interior and exterior, and, through its sunken internal garden and skylight oculus, earth and sky.
The living, dining, and kitchen areas form the nucleus of the house, augmenting the natural landscape with a curved cedar ceiling that echoes the roof form. Throughout the home, the dialogue with the land creates carefully choreographed experiences, enhanced by the warm tactility of cedar ceilings, oak floors, and rendered walls.
The roof and lagoon-facing walls are finished with naturally sourced slate rainscreen, which, alongside thermally modified stained timber battens, creates a monolithic whole that feels inseparable from the land — timeless in both its aesthetics and its whole-of-life cost.
