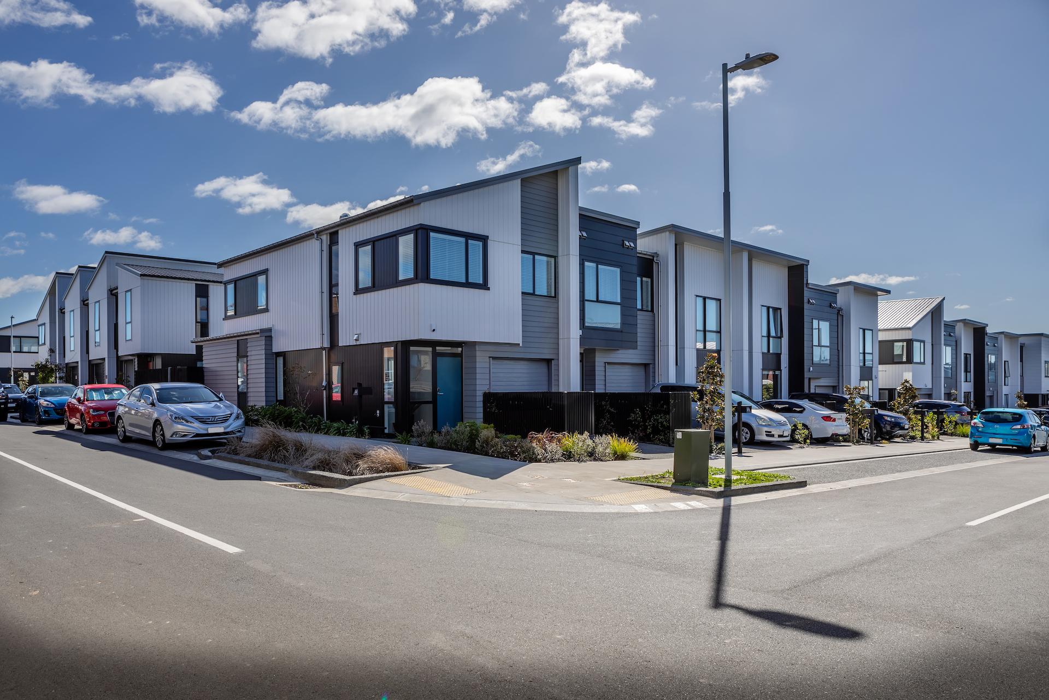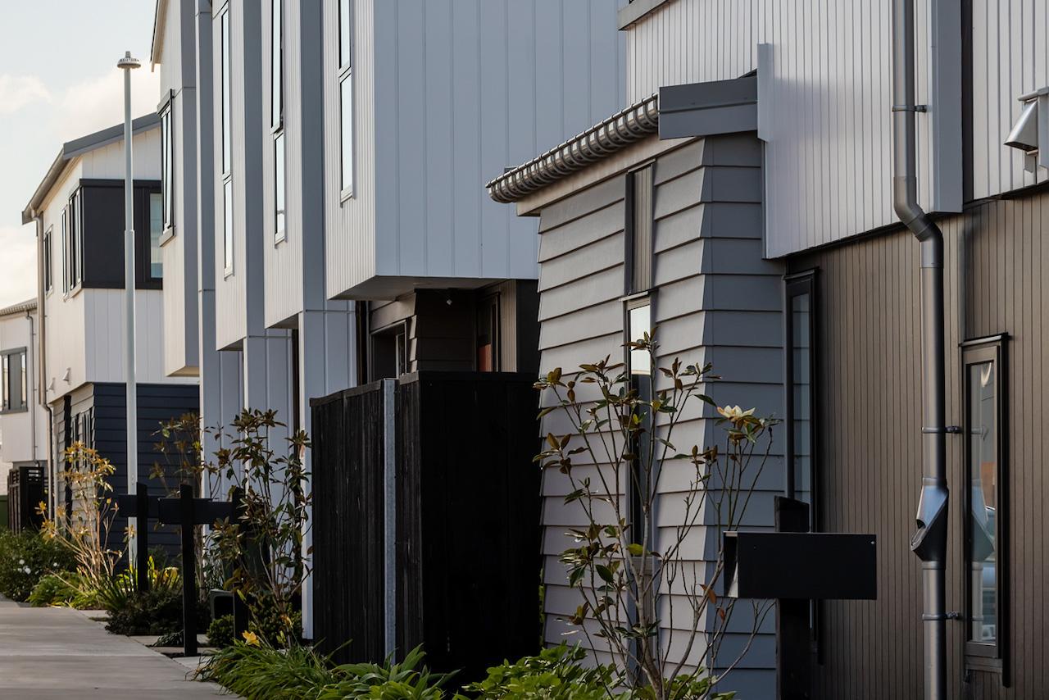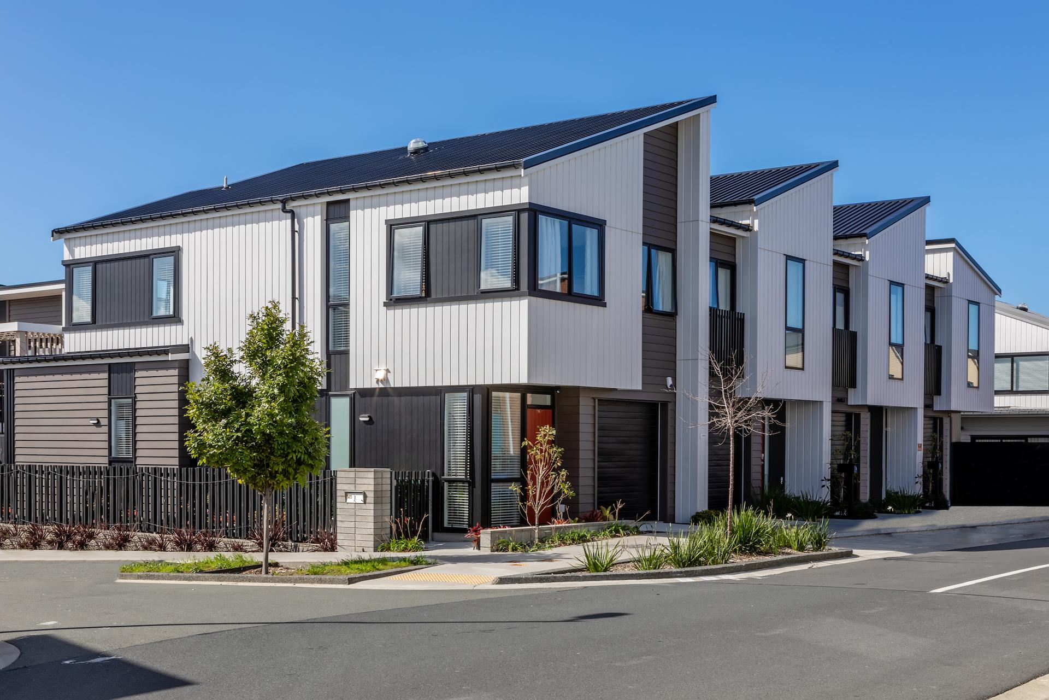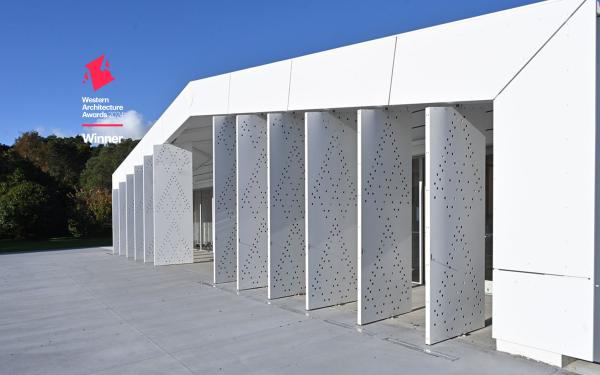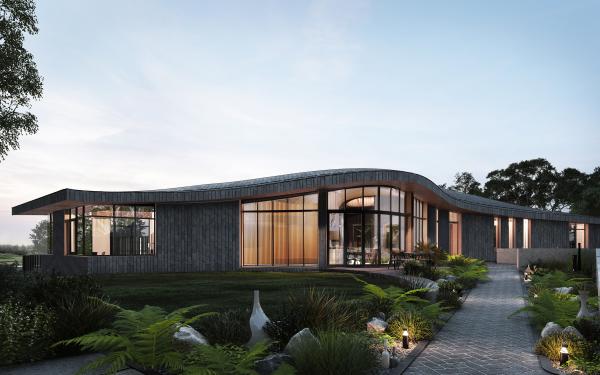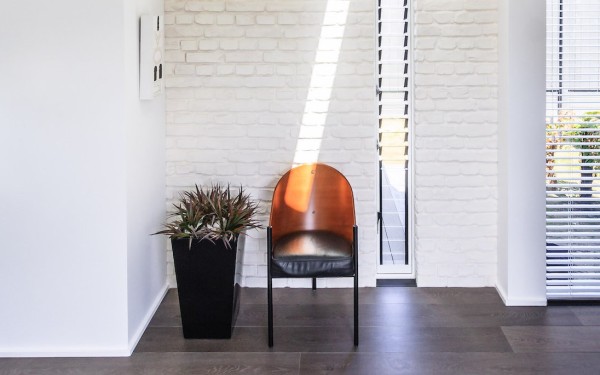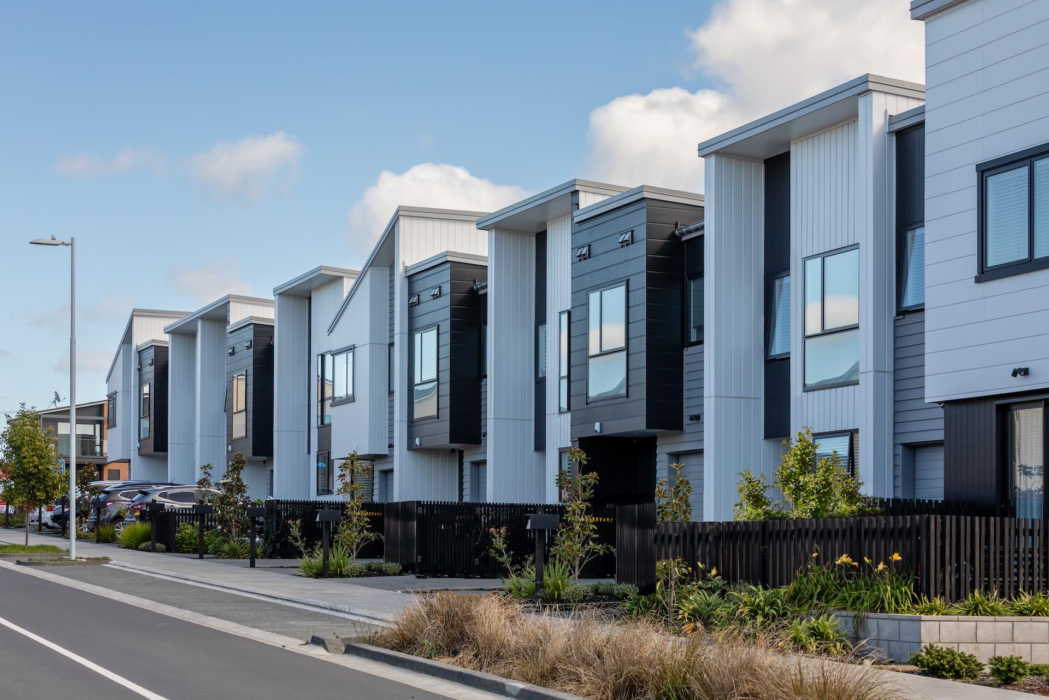
Hobsonville Point BB11
Completed:
Expertise:
Size:
Studio:
2021
Masterplanning
26 Terrace Homes
TEAM Auckland
This Hobsonville Point superlot development followed on from the adjoining BB10 project completed by TEAM Auckland. It comprises 26 terrace homes with 2, 3 and 4 bed typologies including affordable, median, and market homes. Like its neighbouring development, this reduced repetition. The resulting dynamic forms have common detailing across typologies, to minimise construction complexity while creating attractive architectural and urban outcomes.
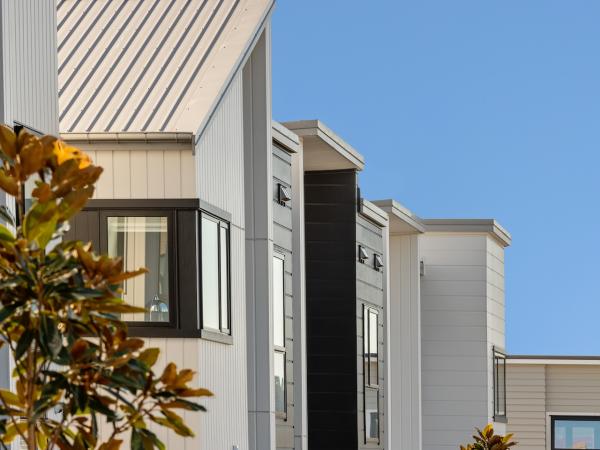
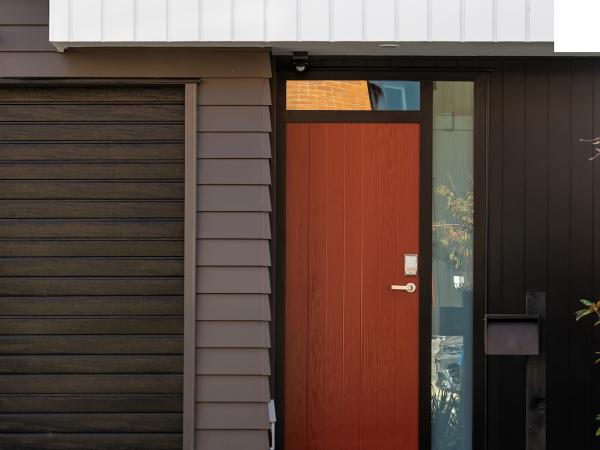
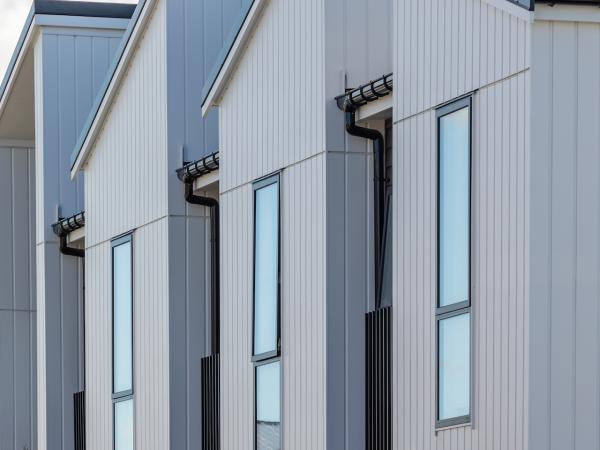
This superlot did not have enough space to accommodate an access lane, so we had to accommodate many vehicle crossings and garage doors along street frontages. We minimised the visual impact through careful articulation of facades and well coordinated soft and hard landscape solutions. In some areas of the development, we also needed to balance outdoor living, outlook and parking requirements on the same street frontage.
These particular terraces were nominated as affordable homes, so they required an efficient solution. We developed suitable reverse-living typologies, with bedrooms on the ground level and living on upper level, with screened balconies overlooking the street.
Passive solar design was integral to the project, as Hobsonville Point development standards require greater levels of daylight. To demonstrate compliance, we generated digital solar studies of the development.
This project made increased use of off-site fabrication for building components, including cassette floors for the terrace houses and CLT floors and balconies for the walk-up apartments. It also features efficiency measures such as hot water heat pumps and aquacomb below-slab water tanks.
